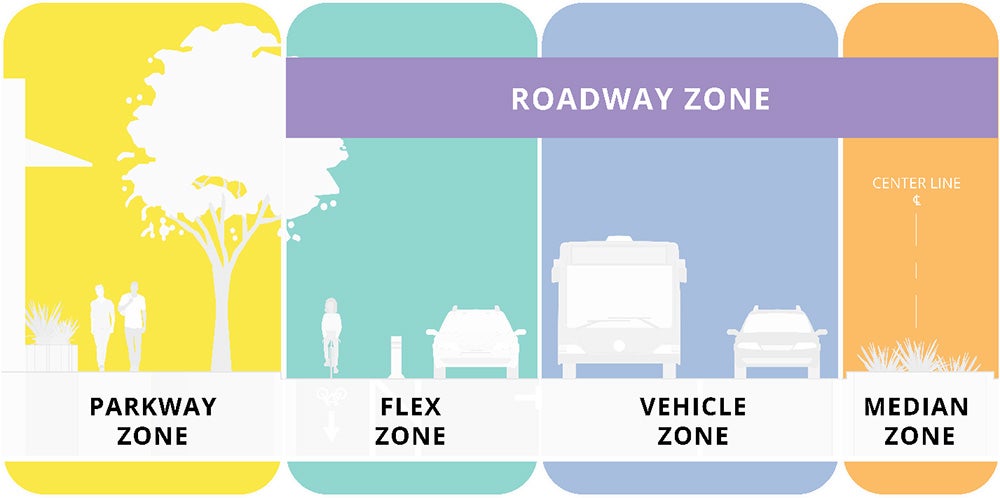Street Design Manual Update
The Street Design Manual provides information and guidance for the design of the public right-of-way that recognizes the many and varied purposes that a street serves. The Street Design Manual is an appendix to the Land Development Manual and is intended to assist in the implementation of the General Plan, the Mobility Master Plan, the Climate Action Plan and the Land Development Code. In addition, it is intended to assist in the implementation of the special requirements established through community plans, specific plans, precise plans or other City Council-adopted policy and/or regulatory documents. This manual complements compact, mixed-use development, supports walkable and bikeable neighborhoods, and substantiates the importance of site planning in the design of an effective, connected, multimodal street system.
What is the Street Design Manual?
- The Street Design Manual is a comprehensive resource that provides guidelines and standards for the design of the public right-of-way.
- The Street Design Manual is an appendix to the Land Development Manual.
- Used by City departments, developers, regional agency partners, and members of the public.
- The current edition is from 2017, with the last major update done in 2002.
Why are We Updating the Street Design Manual?
- Supports the General Plan, Strategic Plan, Climate Action Plan, and Vision Zero.
- Continues implementation of Complete Streets Council Policy (900-23).
- Allows for safer and more innovative engineering solutions.
- Help streamline project implementation.
- Incorporates and/or references the latest standards, guidelines and best practices.
Stakeholder Outreach to Date
To date, we’ve coordinated with internal stakeholders, including Engineering & Capital Projects, Transportation, Development Services, City Planning, Public Utilities, Stormwater and Fire-Rescue departments. We’ve also been working with the Transportation & Mobility Technical Advisory Committee, a subcommittee of Deputy City Engineers from multiple City departments. In addition to internal stakeholders, we’ve been coordinating with our peer agencies at SANDAG, Caltrans and MTS.
The Street Design Manual is organized into the following four zones:

Street Design Manual Update Draft
The “December 2024” public draft for the Street Design Manual Update is now available for review and comment. The complete draft of the Street Design Manual Update and individual chapters are available for download below:
We Would Like Your Input!
Please submit any comments, feedback and questions regarding the Street Design Manual Update.

