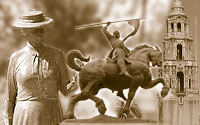Balboa Park History

On May 26, 1868, a 1,400-acre tract of nine City pueblo lots was set aside as a public park by the Board of Trustees of the City of San Diego following the recommendations of a far-sighted citizens committee. The California Legislature ratified the grant on Feb. 4, 1870, at a time when San Diego's population was 2,301 people and there were only 915 houses. For much of the remainder of the 19th century, the area then known as "City Park" remained a fairly wild land preserve of hilltops, canyons and arroyos, forever preserved for future generations of San Diegans and visitors.
In 1892, Kate O. Sessions, San Diego's patron saint of horticulture, asked City officials to lease 30 acres of "City Park" to her for a nursery. In return, she would plant 100 trees per year throughout the park and donate others to the city for planting elsewhere. With Kate Sessions' vision, brushwood and rocky dirt were transformed into tree shaded lawns, flower gardens, and hillside nature paths.
By 1902, a Park Improvement Committee had been formed and raised funds to employ Samuel Parsons, a landscape architect, to draw up a comprehensive plan for the Park. Funds were raised and planting development continued, and by 1910 the parkland began to look much as it does today. In order to find a more suitable name, a contest was held and the winner was Mrs. Harriet Phillips, a member of the Pioneer Society, with her suggestion of "Balboa," to honor the famous Spanish explorer, Vasco Nunez de Balboa who was the first European to see the Pacific Ocean.
The continuing development and "building" of Balboa Park owes much of the development to two world fairs, the Panama-California Exposition of 1915-16, and the California Pacific International Exposition of 1935-36. These two events marked the beginning and the continued development of the cultural park's center we see today.
The theme of the 1915 Panama-California Exposition was to celebrate man's progress and achievements. The Cabrillo Bridge and most of the cultural center "buildings" along El Prado were built for the exposition as well as the Spreckels Organ Pavillion, under the supervision of Bertrum Goodhue, a famous architect from New York. The scheme for the buildings was based on Spanish Colonial architecture. The Southern Palisades or Convention area grew out of the second fair through the efforts of Richard Requa, Director of Architecture and Landscaping, who designed with the purpose of interpreting Goodhue's scheme in terms of a series of buildings representing a complete history of the Southwest, from prehistoric times to the modern era. Many of the new buildings were reminders of Indian Pueblo architecture or were Mayan in design style.
During both World Wars the park was taken over for use by the military, and after the wars, the buildings reverted to use by cultural and recreation organizations, many of the facilities becoming the museums and institutions we see today. Extensive rehabilitation of Park buildings and facilities has been underway since 1946, and in 1960 a master plan for Balboa Park was submitted and used to continue the growth and future development of the Park. Improved landscaping, modernization of buildings and roadways, and improved pedestrian walkways and access is the result of the care and concern of the people of San Diego. With the 1960 Master Plan, $2 million was spent on Park improvement and renovations. In 1989, a new master plan was adopted for a 20-year period to restore and continue the improvements. Balboa Park has always been special to the people of San Diego. Through the dedication and caring of many people over the years and the continued efforts today, Balboa Park will continue to flourish as the true heart of the City.

