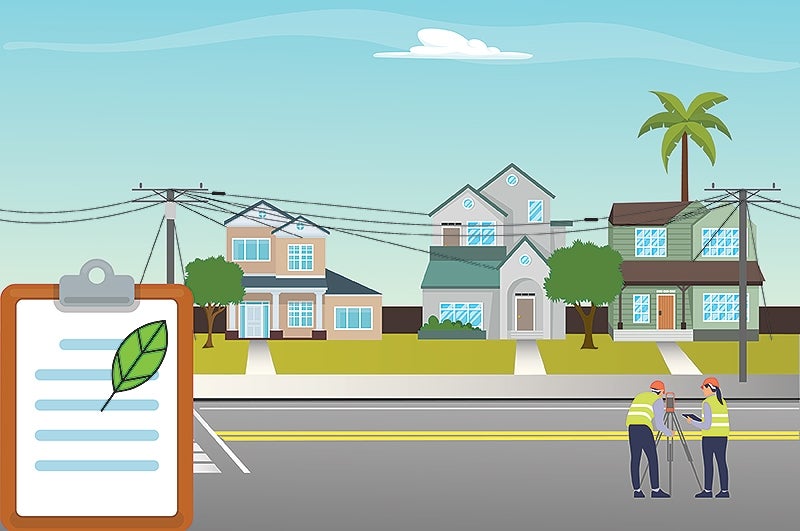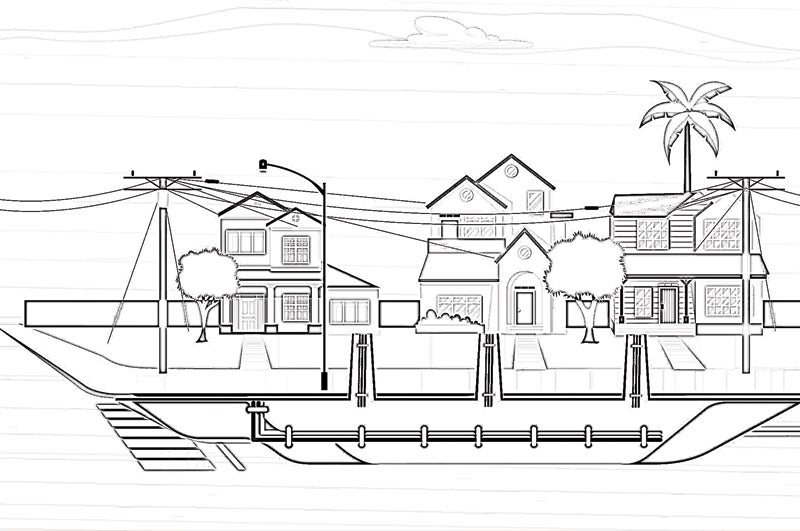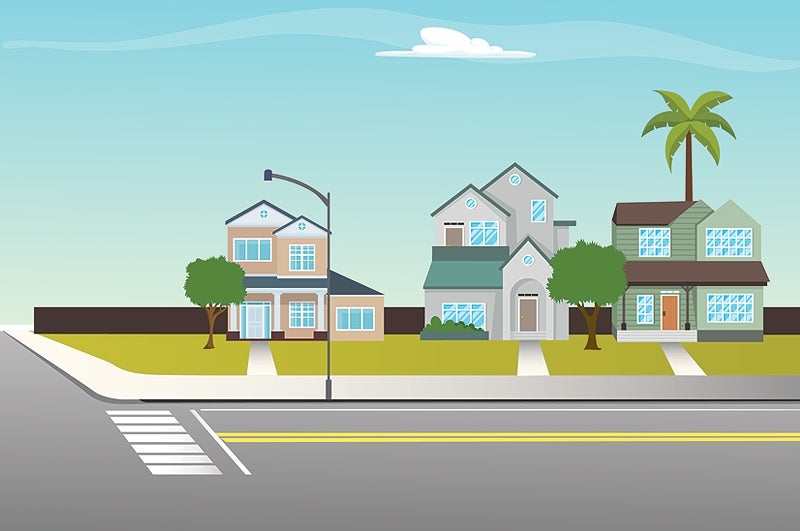Utilities Undergrounding Process
The process to deliver an undergrounding project is a collaborative effort between the City and SDG&E. The major steps of the process are as follows:
Step 1
District Creation Process

Prior to the commencement of any design work, the City Council must create an Underground Utility District for the selected project(s). In accordance with the San Diego Municipal Code, the City Council holds public hearings in order to create an Underground Utility District. All residents and property owners within an Underground Utility District are mailed a Public Hearing Notice and a map of the proposed area to be converted to underground. The Public Hearing Notice informs property owners that they own property within an area the City Council intends to underground. The notice explains the possible impacts of owning property within an Underground Utility District. Any member of the public may attend or speak at the Public Hearing. After the Public Hearing, all property owners within the Underground Utility District are sent a copy of the Council Resolution and a map of the newly created Underground Utility District.
Step 2
Design

Once the City Council has created an Underground Utility District, a 12-to-24-month design process begins.
The start of this phase includes a "Pre-Design Meeting." Property owners will receive a detailed presentation on what to expect in the upcoming months. Property owners and community members can also communicate their concerns and preferences to representatives from the utility companies and the streetlight design team. The design teams use this input to guide decisions about utility box and streetlight locations. This is also an opportunity for community members to express any concerns or preferences regarding street tree preservation and planting associated with the project.
Throughout this phase, residents may also see engineers placing marks on the street, surveyors performing field surveys, or other professionals involved in the design process, such as those coordinating with property owners to plan the construction on private property to connect homes and businesses to the underground lines.
When the design is complete, property owners are invited to a community forum in preparation for construction. The community forum is another opportunity for property owners and community members to give input on the placement of utility boxes, placement of streetlights, and other areas where design flexibility remains. At the close of the forum, the design teams will need to "lock down" the design so that construction can proceed in an efficient and cost-effective manner. The community forum will also include a presentation of what to expect in upcoming months and an opportunity for community members to ask questions.
Step 3
Undergrounding Construction

Construction crews will follow standard practices for notifying the public about upcoming construction that impacts streets and sidewalks, including a door hanger, approximately three weeks before the start of construction.
Prior to the start of construction, property owners will receive a letter requesting permission to enter private property in order to perform construction necessary for connection to the new underground utility service. Enclosed with the letter is a Permit To Enter, which needs to be signed by the property owner. This is one of the most important actions that property owners will be requested to take in order for the undergrounding project to be successful. If the form is turned in on time and the property's existing electrical panel is up to code, then the property owner will be connected to the new system at no cost.
For most large projects, the construction of underground utility systems and the subsequent removal of overhead utility systems typically takes between 36 and 54 months. This process consists of three phases: trenching, cabling, cutting-overs and pole removal.

Phase I: Trench & Conduit

In this phase, crews create a trench and install a round plastic conduit below the surface of the roadway. The crews will also trench up to each of the homes and businesses at this time. This is the most community-impacted phase of construction and is typically expected to last 18 to 24 months. On average, most trenching crews can perform 100 feet of trenching or more per day, so trenching operations can be expected to be in front of any particular home or business for just a few days. During this phase, a separate electrical contractor will work on the electrical panels of individual homes and businesses in order to prepare them for the new underground service.
Phase II: Cabling & Connection
In this phase, technicians place new utility lines within the new conduits. The new lines are then energized and brought into service. Residents will most likely hardly notice the few crews who perform this work as this work has very little community impact. This phase can be expected to last between 12 to 18 months.

During this phase, residents will probably notice the new transformer, cable box and pedestals being placed above ground near the curbs. These boxes are necessary for the underground system and cannot be placed underground for system reliability reasons.
Once a new underground system is in place and energized and all properties have been prepared to receive underground service, they are switched from the overhead lines to the new underground systems. This will typically take one to two months.

Phase III: Removal of Overhead Utilities
When 100% of properties have been switched over to the new underground system, the overhead systems are de-energized and removed. This phase can last six to 12 months.
Step 4
Post-Undergrounding Improvements
Once the new underground utility lines are in place, the City will construct the following types of public improvements:

Curb Ramps
Pedestrian curb ramps are installed where required by access law, allowing wheelchairs to cross the street.
Street Lights
The old street lights that are attached to wooden poles are replaced with stand-alone fixtures in accordance with the City's current street light standards. In many cases, residents will notice that the lighting locations have moved from their old locations and that additional lighting has been added. Since new lights cannot be placed until old poles are removed, there may be a short period without any street lighting.
Trees
Reasonable steps are taken to protect trees while work is in progress, but occasionally a tree must be removed for safety reasons. To reduce the impact associated with tree removal on these projects, new street trees are planted when the City is able to get a property owner to agree to water and care for the tree until it becomes established. More information about this opportunity is provided to property owners through the mail prior to construction.
Pavement Restoration
The City is required to restore the street according to the Street Preservation Ordinance. Where there are existing pavement concerns outside of the required repair area, the City will coordinate with other paving funding sources to see if additional pavement improvements can be made at the same time. Engineering staff will assess pavement conditions and make recommendations on a project-by-project basis.

