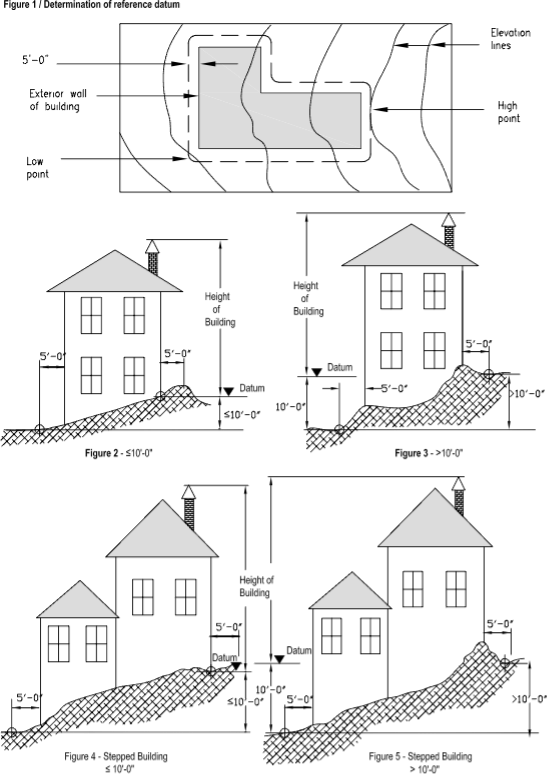Determination of Building Height in the Coast Height Limitation Overlay Zone
TECHNICAL BULLETIN
BLDG-5-4
August 2013
The purpose of this Technical Bulletin is to illustrate how building height is determined for buildings and structures located in the Coastal Height Limitation Overlay Zone (also referred to as "Proposition D"). Costal height limitation overlay zone shall be referred to a "coastal zone" herein after.
The purpose of the Coastal Height Limit Overlay Zone is to provide a supplemental height limit for buildings and structures located in specific coastal areas as enacted by the voters of the City of San Diego.
The City of San Diego Land Development Code and California Building Code may require the height of a building under consideration to be determined in different manners. Each of these regulations shall be consulted prior to determining the maximum allowable height of a building.
Regulations
- “Coastal Zone” Height Limit of Buildings and Structures
- The height limit for buildings and structures located in the “Coastal Zone” is specified in the Land Development Code (LDC), Section 132.0505.
- “Coastal Zone” height limit shall apply to buildings located in the coastal area between the Pacific Ocean and Interstate 5, except that area bounded by National City on the south, San Diego Bay on the west and Laurel Street on the southwesterly projection of Laurel Street on the north. For detailed coverage of the area where “Coastal Zone” height limit applies, refer to LDC, Section 132.0505.
- “Coastal Zone” limits the height of buildings and structures to 30 feet. This building height is measured from the reference datum (base of measurement) to the highest point of the roof, parapet, mansard, equipment, vent, pipe, and antenna or, any other elements projected above the roof.
- Determination of Building Height in the “Coastal Zone”
The following procedure shall be followed to determine the height of buildings and structures in the “Coastal Zone”:- Establish the reference datum (base of measurement). To establish the reference datum, the following steps shall be taken:
- Establish the “Adjacent Ground Elevation”. The “Adjacent Ground Elevation” shall be determined in accordance with the 1970 Uniform Building Code (UBC), which states:
The “Adjacent Ground Elevation is the lowest point of elevation of the finished surface of the ground between the exterior wall of a building and a point 5 feet distance from said wall, or the lowest point of elevation of the finished surface of the ground between the exterior wall of a building and the property line if it is less than 5 feet distance from said wall. In case walls are parallel to and within 5 feet of a public sidewalk, alley or other public way, the grade shall be the elevation of the sidewalk, alley or public way”. Figure 1. - Determine the highest and the lowest “Adjacent Ground Elevation” in accordance with the 1970 UBC, as stated above.
- Establish the reference datum (base of measurement). Measure the difference in elevation between the highest and the lowest “Adjacent Ground Elevation” surrounding the building:
- If the difference in elevation is 10 feet or less, the reference datum is established at the highest “Adjacent Ground Elevation”. Figure 2.
- If the difference in elevation is greater than 10 feet, the reference datum is established at 10 feet above the lowest “Adjacent Ground Elevation”. Figure 3.
- Establish the “Adjacent Ground Elevation”. The “Adjacent Ground Elevation” shall be determined in accordance with the 1970 Uniform Building Code (UBC), which states:
- Measure the height of the building. The height of the building is the vertical distance above the reference datum to the highest point of the roof, parapet, mansard, equipment, vent, pipe, and antenna, or any other elements projected above the roof. This building height shall not exceed 30 feet.
- For stepped or terraced buildings, the building height is the overall height as illustrated in Figures 4 and 5.
- Establish the reference datum (base of measurement). To establish the reference datum, the following steps shall be taken:

Standard Table
Geotechnical Report Requirements for Proposed Development
| Header 1 | Header 2 | Header 3 |
|---|---|---|
| Sample text | Sample text | Sample text |
| Sample text | Sample text | Sample text |
| Sample text | Sample text | Sample text |
Fees
| Fee Line | $21.26 |
| Fee line | $275.80 |
Reference Table
- Land Development Code (Chapter 13, Article 2, Division 5)
- 1970 Uniform Building Code

