Downtown Development Toolkit
Through the use of the following incentives a majority of developments in Downtown San Diego can achieve up to unlimited density and height (up to FAA allowance) through an entirely by-right process.
Downtown FAR Incentive Programs Summary Table
Building an Affordable Downtown |
|
Building a Green Downtown |
|
Building a Family-Friendly Downtown |
|
Building a More Vibrant Downtown |
|
Building a Downtown Workforce |
|
The Downtown Development Toolkit was created by the Urban Innovation Division to highlight the many opportunities available to facilitate building in Downtown San Diego. This page is not a substitute for, and may not always match, the current version of the regulations. Applicants should always refer to the San Diego Municipal Code, including the Centre City Planned District Ordinance and the Gaslamp Quarter Planned District Ordinance, when submitting development permit applications.
Eco-Roofs Incentive
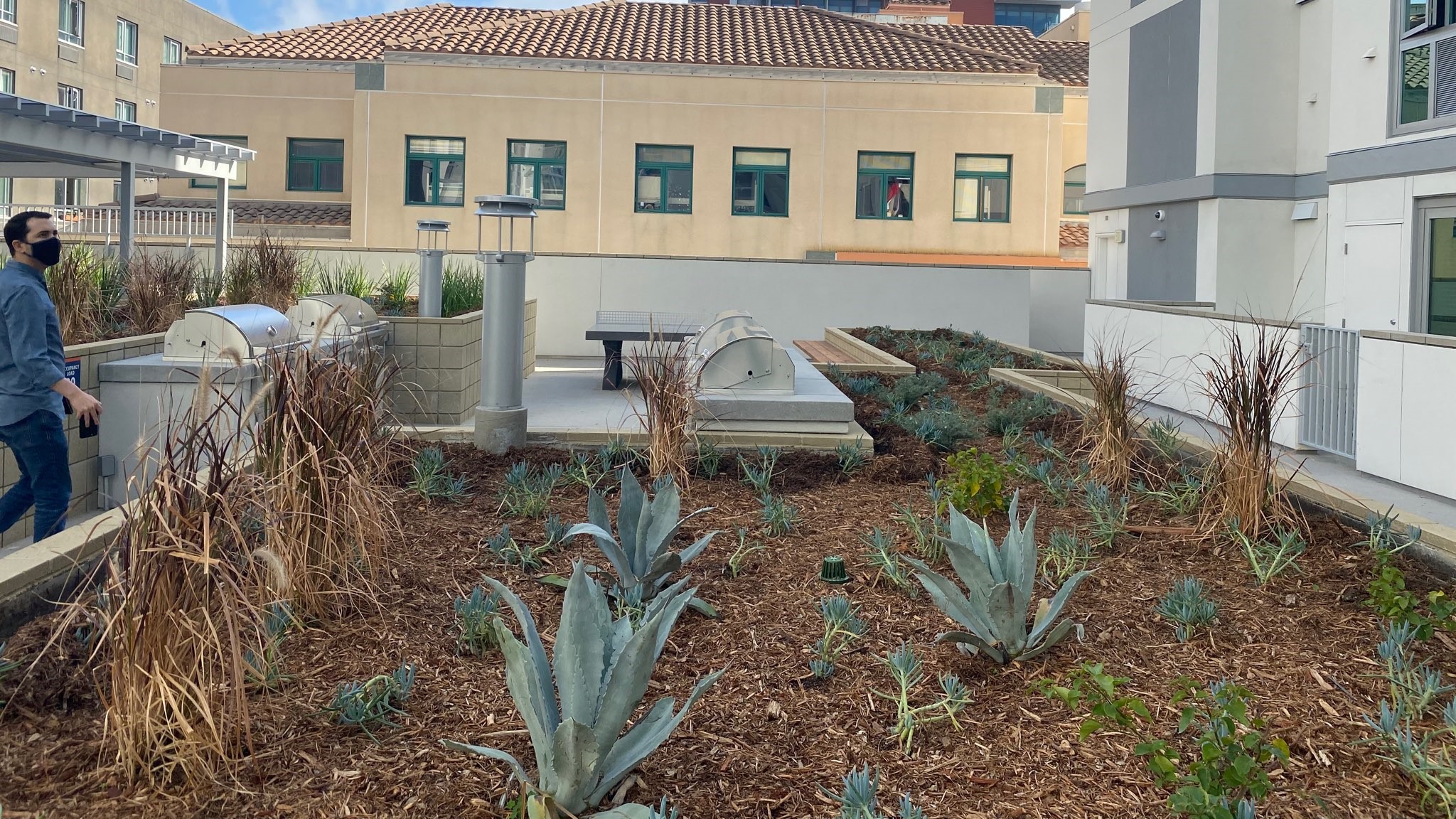
Development that includes an eco-roof is eligible for a density bonus of up to 1.0 FAR.
Eco-roofs reduce storm water run-off, lower energy consumption, counter the increased heat of urban areas, and provide visual interest. To encourage landscaped and ecologically designed roof tops, a FAR bonus may be earned based on the amount of eco-roof area. The eco-roof area only includes the planted or landscaped area that is designed to sustain and support vegetation. Documentation, drawings, and specifications must be provided to the City Manager prior to the issuance of a building permit that describes all plant varieties, soil depths, soil content, water retention systems, and supporting structural systems.
(A) An FAR Bonus of 0.5 shall be granted if the total area of an eco-roof exceeds 50 percent of the building’s footprint. An additional FAR Bonus of 0.5 shall be granted for an eco-roof area that is designed to be accessible to the building occupants and which remains accessible through the recording of CC&Rs in accordance with Section 156.0309(d)(4)(B).
(B) CC&Rs shall be recorded on the property providing for the development and perpetual maintenance of the eco-roof to City standards, and access by the building occupants to the eco-roof. These provisions of the CC&Rs shall be approved by the City Manager and the City Attorney's Office.
(C) All vegetation must be maintained in perpetuity.
Sustainable Buildings Incentive
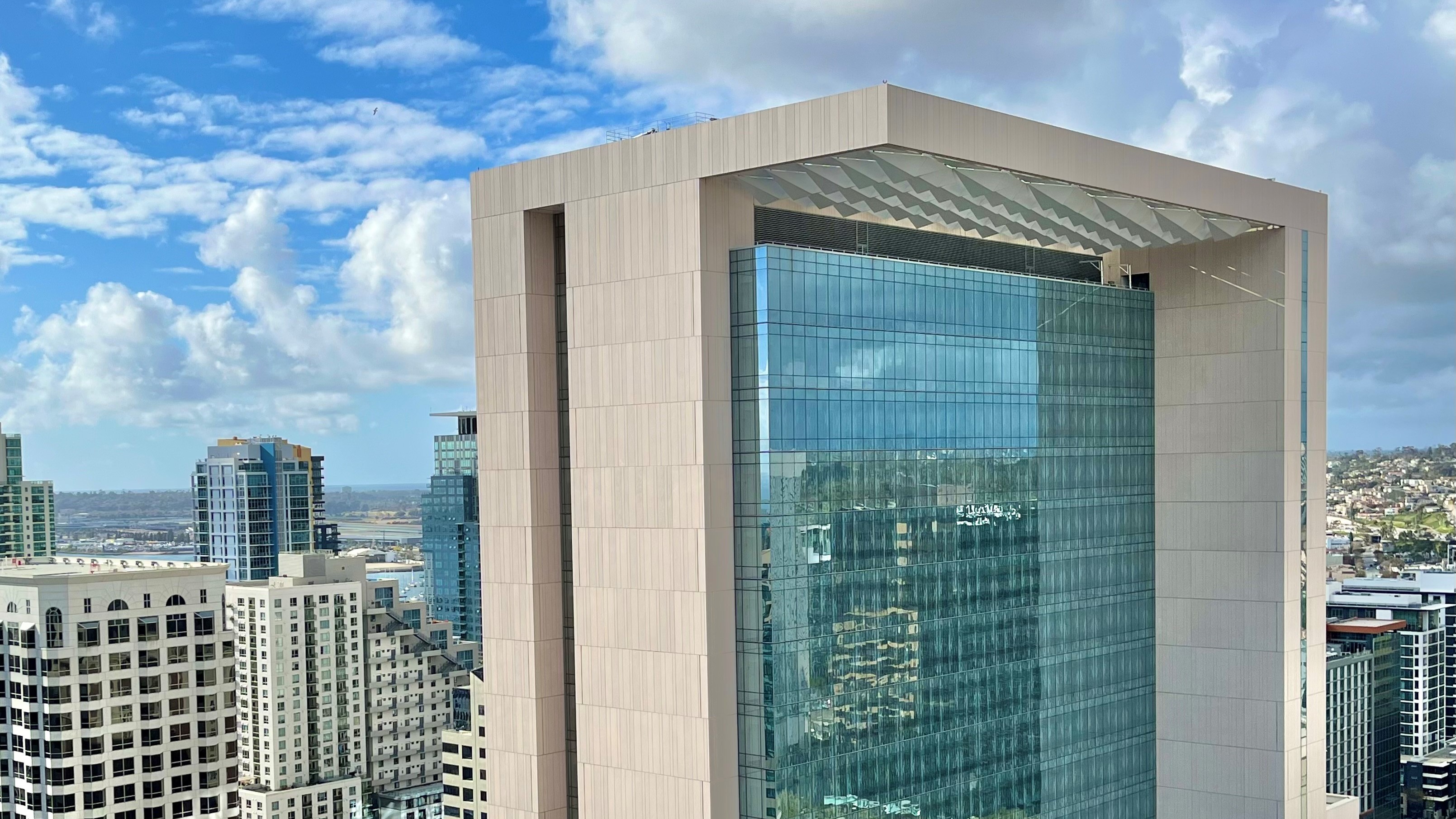
Development that achieves certain sustainable building criteria is eligible for a density bonus of up to 2.0 FAR.
156.0309(d)(8) - Sustainable Building
Development that demonstrates a high level of building sustainability by achieving a targeted level of performance may qualify for an FAR bonus of 1.0 or 2.0, subject to the following criteria:
(A) California Green Building Standard Code (CALGreen): As adopted by the State of California, CALGreen includes voluntary performance tiers. Development that complies with CALGreen Tier II and provides a double row of canopy trees along each street frontage, triangulated with required street trees at the curb shall receive an FAR bonus of 1.0.
(B) LEED®: The US Green Building Council (USGBC) manages LEED® Core & Shell and LEED® for new construction. Development that provides a double row of canopy trees along each street frontage, triangulated with required street trees at the curb shall receive an FAR bonus of 1.0 if it also achieves LEED® Silver certification, or an FAR bonus of 2.0 if it achieves a LEED® Gold or higher certification.
(C) CC&Rs shall be recorded on the property providing for the development and perpetual maintenance of all measures that are identified to earn a FAR Bonus. Prior to the issuance of any building permits the applicant shall provide a financial surety to ensure the timely completion of the LEED® certification process to the satisfaction of the City Manager. Within 180 days of receiving the final Certificate of Occupancy for a development, the applicant shall submit documentation that demonstrates achievement of the applicable LEED® rating, to the satisfaction of the City Manager. If the applicant fails to submit documentation, equivalent payment shall be made to the FAR Bonus Fund.
Greenway Streets Incentive
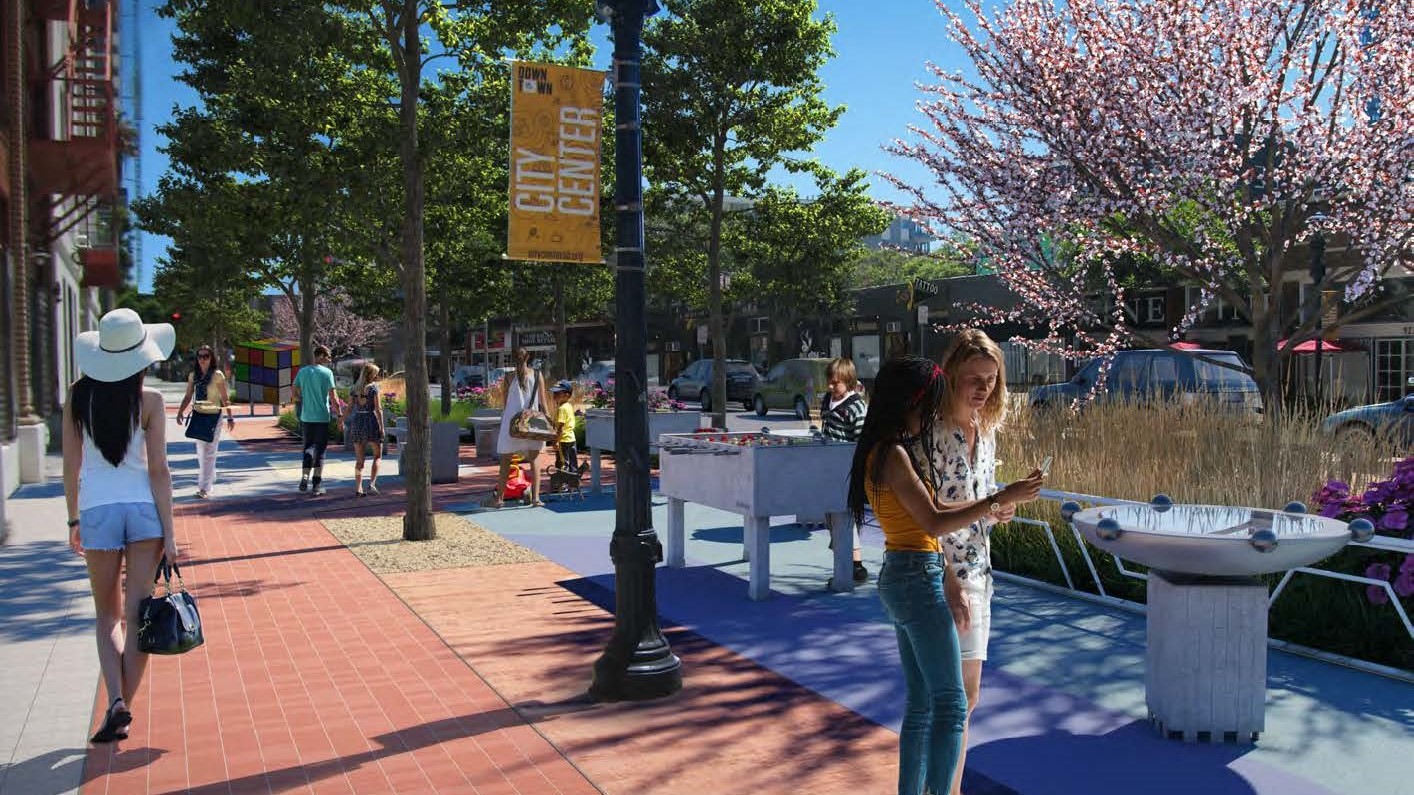
Development that provides greenway street improvements anywhere Downtown is eligible for a density bonus of up to 4.0 FAR.
156.0309(d)(9) - Greenways Incentive
Development that includes public improvements consistent with Section 156.0304(b)(3)(A) through (D), shall be entitled to an FAR Bonus of 2.0 or 4.0 if the public improvement is greater than 150 linear feet.
156.0304(b)(3) - Greenway Requirements
Development that exceeds $20 million in value, located along a greenway, shall meet all the following requirements, as applicable:
(A) For development located along 14th Street, fronting public improvements consistent with the 14th Street Promenade Master Plan shall be provided.
(B) For development located along E Street, fronting public improvements consistent with the E Street Greenway Master Plan shall be provided.
(C) For development located along any other greenway identified in the Downtown Community Plan, the following fronting public improvements shall be provided:
(i) Widening of the sidewalk, which may include the removal of any parking and vehicular lanes, to accommodate the public improvements identified in this Section 156.0304(b)(3)(C). A greenway may be closed to vehicular traffic, at the discretion of the City Engineer, so long as pedestrian and bicycle traffic is maintained.
(ii) A double row of canopy street trees on each side of the sidewalk to the satisfaction of the Director of the Development Services Department.
(iii) Street furniture on each fronting premises, including at least two of the following: fixed seating; interactive wayfinding signs; bicycle racks; bicycle repair station; dog relief area; interactive artwork; interpretive elements; educational kiosk; or other design features to sit, rest or play, such as swings, seat walls, ledges, or seating steps.
(iv) Pedestrian-scale lighting.
(v) At least two of the following recreation amenities: play equipment; sensory play feature; fitness circuit equipment; dog run; or parkour course.
(vi) Stormwater treatment features such as bioswales.
(D) The greenway and associated public improvements shall be privately-maintained and publicly accessible in perpetuity. All public improvements along a greenway as described in Section 156.0304(b)(3) shall be decided in accordance with a Public Right-of-Way Permit and the applicant shall enter into an Encroachment Maintenance and Removal Agreement in accordance with Chapter 12, Article 9, Division 7.
Public Spaces Incentive
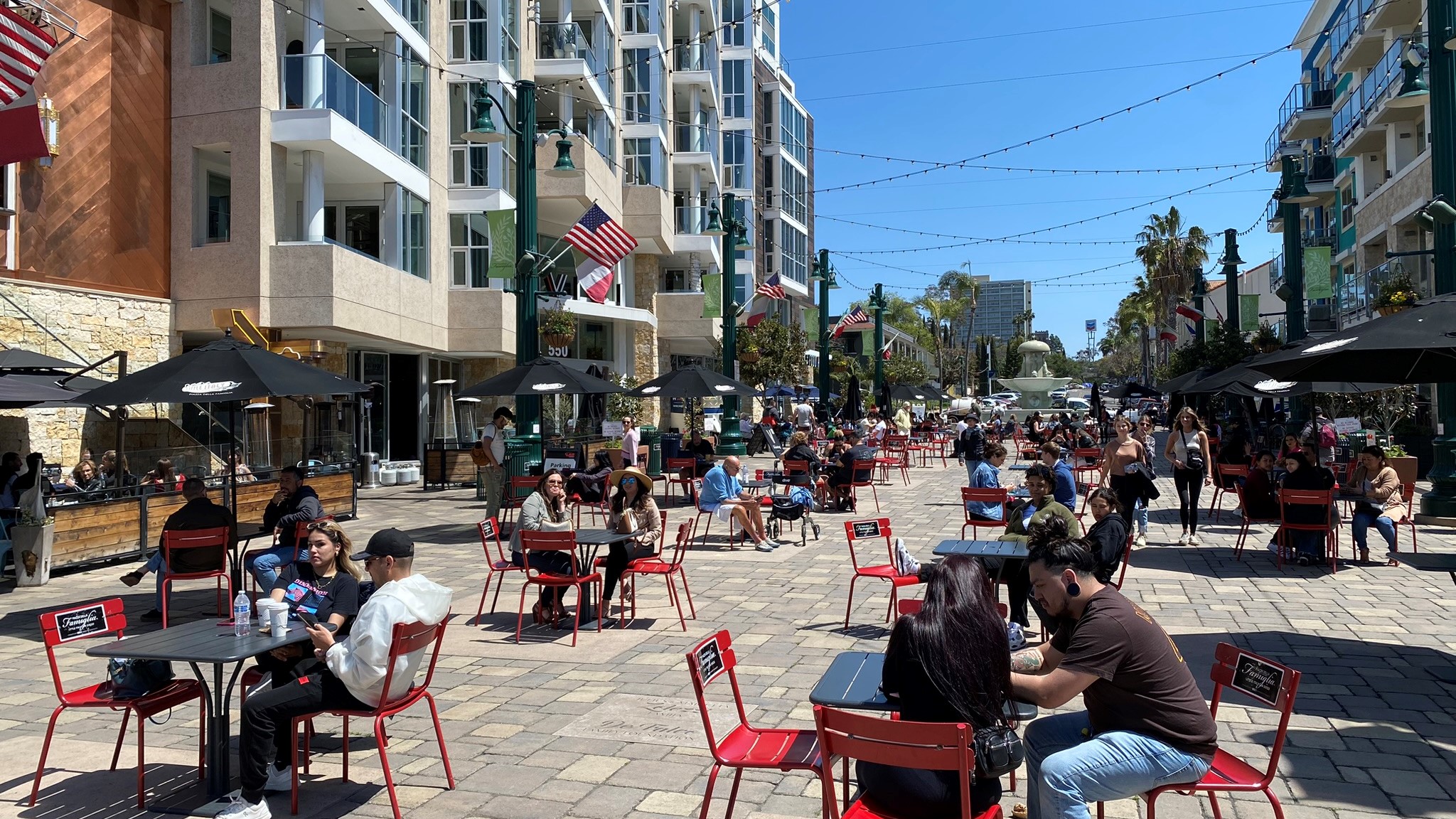
Development that includes public spaces such as plazas, parks, active sidewalks, museum space, or public restrooms is eligible for a density bonus of up to 8.0 FAR.
156.0309(d)(2) - Urban Open Space
Development that reserves a portion of their site for the development of public urban open space may qualify for an FAR bonus of 2.0, 4.0, 6.0, or 8.0 subject to the following criteria:
(A) The amount of FAR bonus shall be based on the following criteria:
(i) Development that provides Active Sidewalks in accordance with Section 141.0621(c) and includes amenities which achieve a minimum of 3.5 points per Appendix D of the Parks Master Plan shall receive an FAR bonus of 2.0 or 4.0 if the length of the Active Sidewalk is greater than 150 linear feet.
(ii) Urban open space that is at least 10 percent of the site and includes amenities which achieve a minimum of 7 points per Appendix D of the Parks Master Plan shall receive an FAR bonus of 4.0.
(iii) Urban open space that is at least 15 percent of the site and includes amenities which achieve a minimum of 10.5 points per Appendix D of the Parks Master Plan shall receive an FAR bonus of 6.0.
(iv) Urban open space that is at least 20 percent of the site and includes amenities which achieve a minimum of 14 points per Appendix D of the Parks Master Plan shall receive an FAR bonus of 8.0.
(v) Development that includes either a public restroom building containing a minimum of 2 stalls; a performance/event space consisting of a minimum of 5,000 square feet with seating, lighting and utilities; or museum space consisting of a minimum of 30,000 square feet to be made available at no cost to a not-for-profit organization for a minimum of 30 years, shall receive an FAR Bonus of 6.0.
(B) The urban open space shall be open to the general public at least between the hours of 7:00 a.m. and 9:00 p.m. every day, with the exception of museum space, which may have limited hours but at a minimum must be open to the public at least 24 hours per week. The urban open space area shall have signs indicating that the public is welcome and the hours of closure, if applicable.
(C) A public recreation easement or CC&Rs shall be recorded on the property providing for the development and on-going maintenance of the urban open space area to City standards in perpetuity. These provisions of the CC&Rs shall be approved by the City Manager and the City Attorney’s Office.
Housing Element Accelerator
Development with a completed building permit application prior to January 1, 2029 is eligible for an additional 50% density bonus.
156.0309(d)(11) - Housing Element Accelerator
Development which utilizes any of the FAR bonus provisions in Section 156.0309(d)(1) through (9) where the premises contains existing development, which is less than the Base Minimum FAR, as identified on Figure H, as of January 1, 2024, the development shall receive an additional density bonus of 30 percent of the FAR bonus. If the building permit application is deemed complete between January 1, 2024 and January 1, 2029, the development shall receive an additional density bonus of 50 percent of the FAR bonus.
Middle Income Housing Incentive
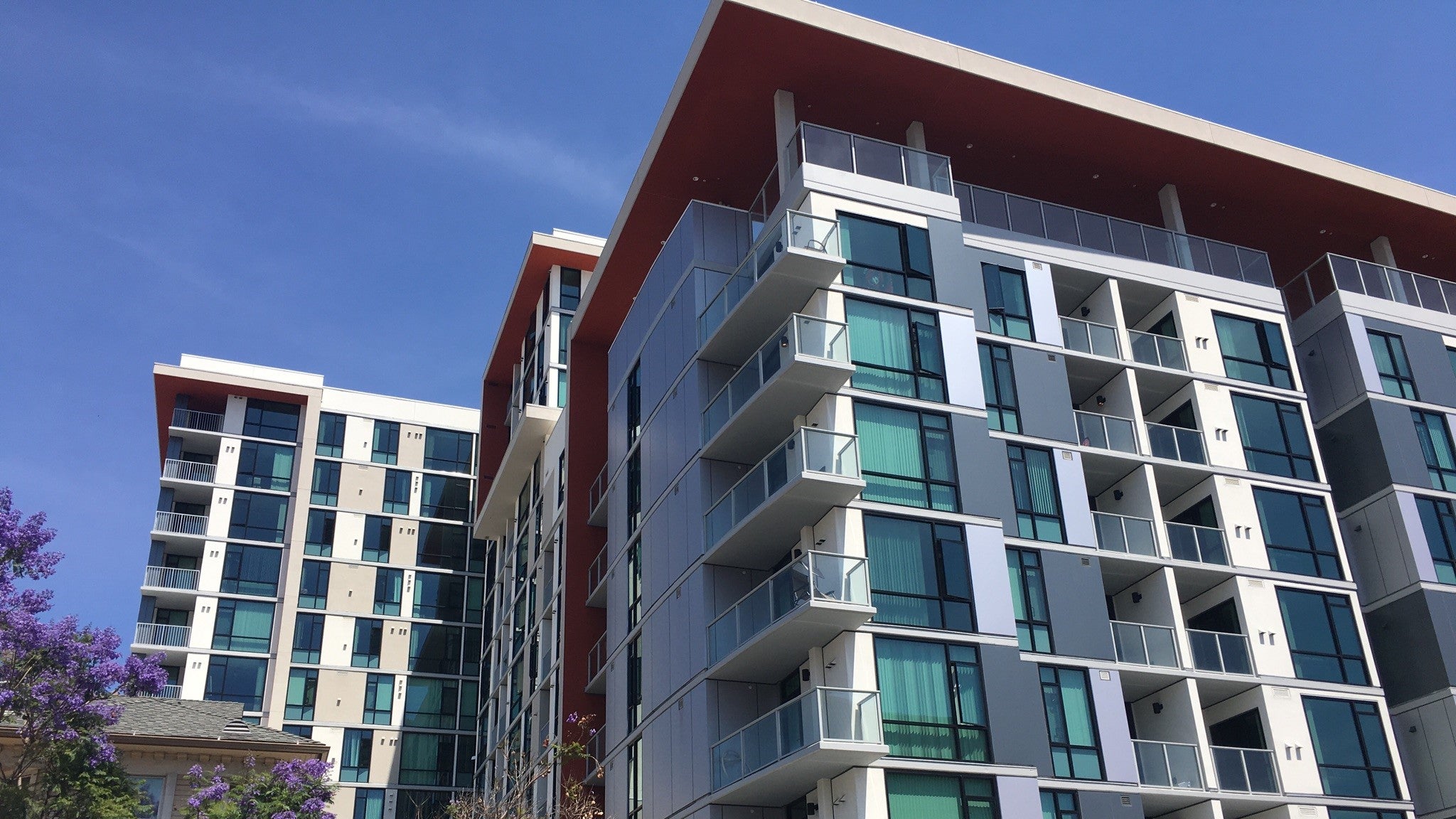
Development that includes middle income housing can earn unlimited density.
156.0309(d)(10) - Middle Income Housing Incentive
Development that includes a minimum of 100 residential dwelling units where 20 percent of the total residential dwelling units are affordable up to 30 percent of 150 percent of the area median income shall have no limit on density. Non-residential uses may occupy no more than 20 percent of the gross floor area.
Transfer of Development Rights (Public Parks)
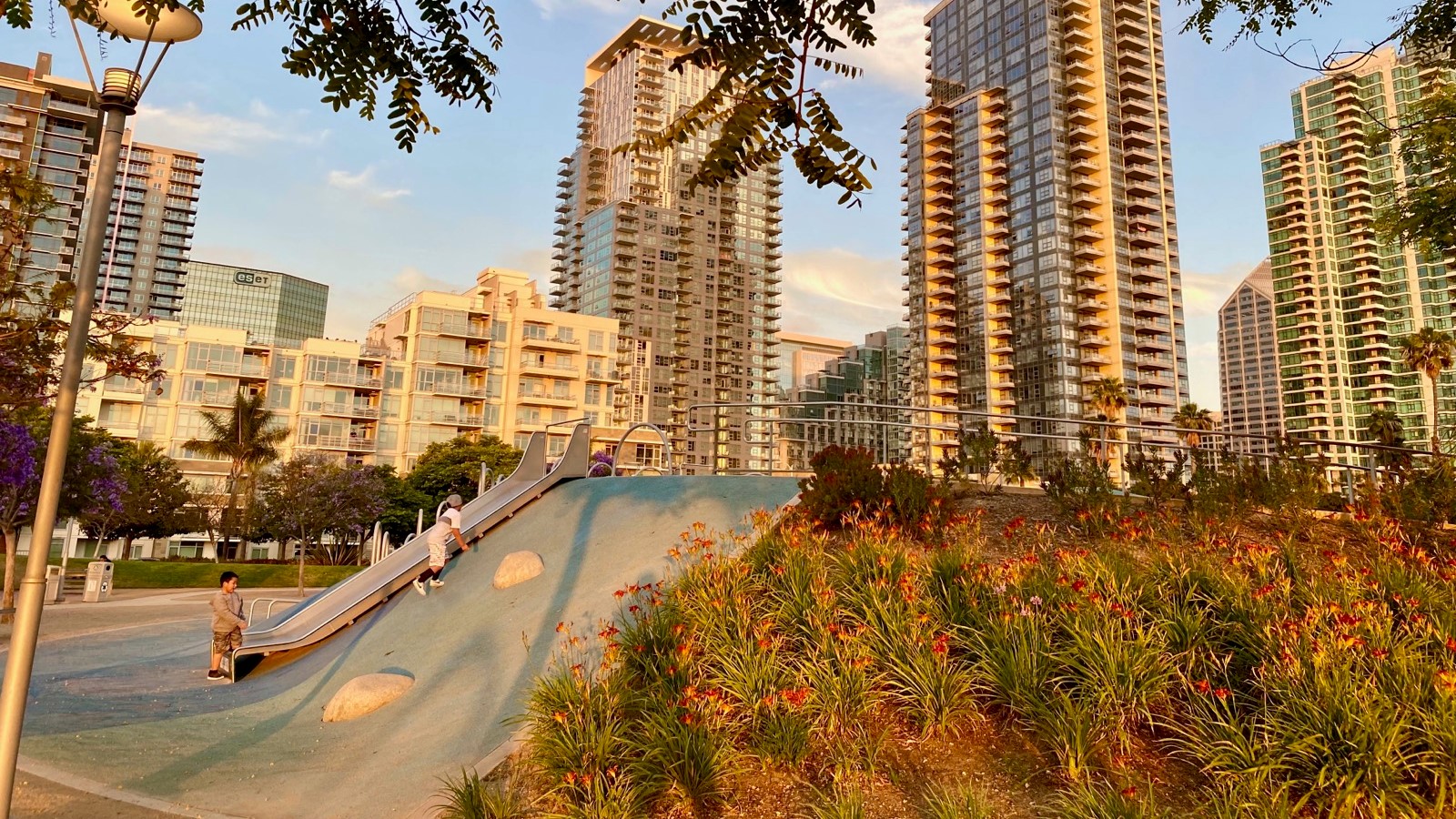
Development that includes an on-site park is eligible to transfer density to any other site Downtown.
156.0309(f) - Transfer of Development Rights (TDR) Program
(1) Purpose. The purpose of the TDR program is to encourage opportunities for the design, construction, and operation of additional publicly accessible parks within the Downtown Community Planning Area while also incentivizing the construction of additional housing and employment.
(2) Eligible Sites. Eligible receiving sites and sending sites must both be within the Centre City Planned District. Eligible receiving sites are those sites where any portion of the premises is zoned for residential, commercial, or mixed-use. Eligible sending sites are those sites where a development designs and constructs an onsite publicly accessible park that satisfies or exceeds the park standard identified in the Parks Master Plan Area.
(3) Allowable Transfers. All the allowable gross floor area on a sending site may be transferred in its entirety, to a single receiving site or entity or in separate increments to several receiving sites.
(4) Permitted Transferable Gross Floor Area. The gross floor area that may be transferred shall be calculated as the permitted gross floor area based on the sending site’s size and permitted maximum base FAR, as illustrated in Figure H. For transfers involving sending sites in which the applicant enters into a maintenance agreement, where the applicant is identified as the responsible party for maintenance, to provide the long-term maintenance of the park in accordance with the Parks Master Plan, the amount of permitted transferable gross floor area shall be increased by 50 percent.
(5) Procedures. The following procedures are required for any transfer of gross floor area:
(A) Certificate of Transfer. The owner of a sending site wishing to transfer permitted gross floor area from the sending site shall execute a certificate of transfer. The certificate of transfer shall contain all of the following:
(i) The names and mailing addresses of the transferor (original owner of the sending site) and transferees (owner(s) of the receiving site(s) or the TDR bank) of the gross floor area.
(ii) Execution and acknowledgement of the transfer of the gross floor area by the transferor of the gross floor area, all parties with record title interest in the real property of the sending site, the transferees of the gross floor area, and the City Manager.
(iii) The amount of gross floor area transferred (in square feet); and
(iv) The addresses, legal descriptions, assessor’s parcel numbers, and land use districts of the sending site and receiving site.
(B) Approval by the City Manager. The City Manager shall not execute the certificate of transfer if a transfer of the gross floor area would be prohibited by any provision of this Code.
(C) Recordation. Each duly executed and acknowledged certificate of transfer containing the information required by this Section shall be recorded in the County Recorder’s office. The County Recorder shall be instructed to mail the original certificate of transfer to the City Manager, with copies to both the transferor and transferee of the gross floor area.
(D) Property Deed. In addition to a certificate of transfer, the owner(s) of a sending site involving a TDR for public park land shall execute a deed transferring ownership of the site to the City.
(E) Approval for Development. When the use of TDR is necessary for the approval of a building permit for a development on a receiving site, the City shall not issue any building permits for that site unless the City Manager has issued a written verification that the owner of the receiving site is entitled to the amount of gross floor area for the development based on a recorded certificate of transfer.
Underutilized Properties Incentive
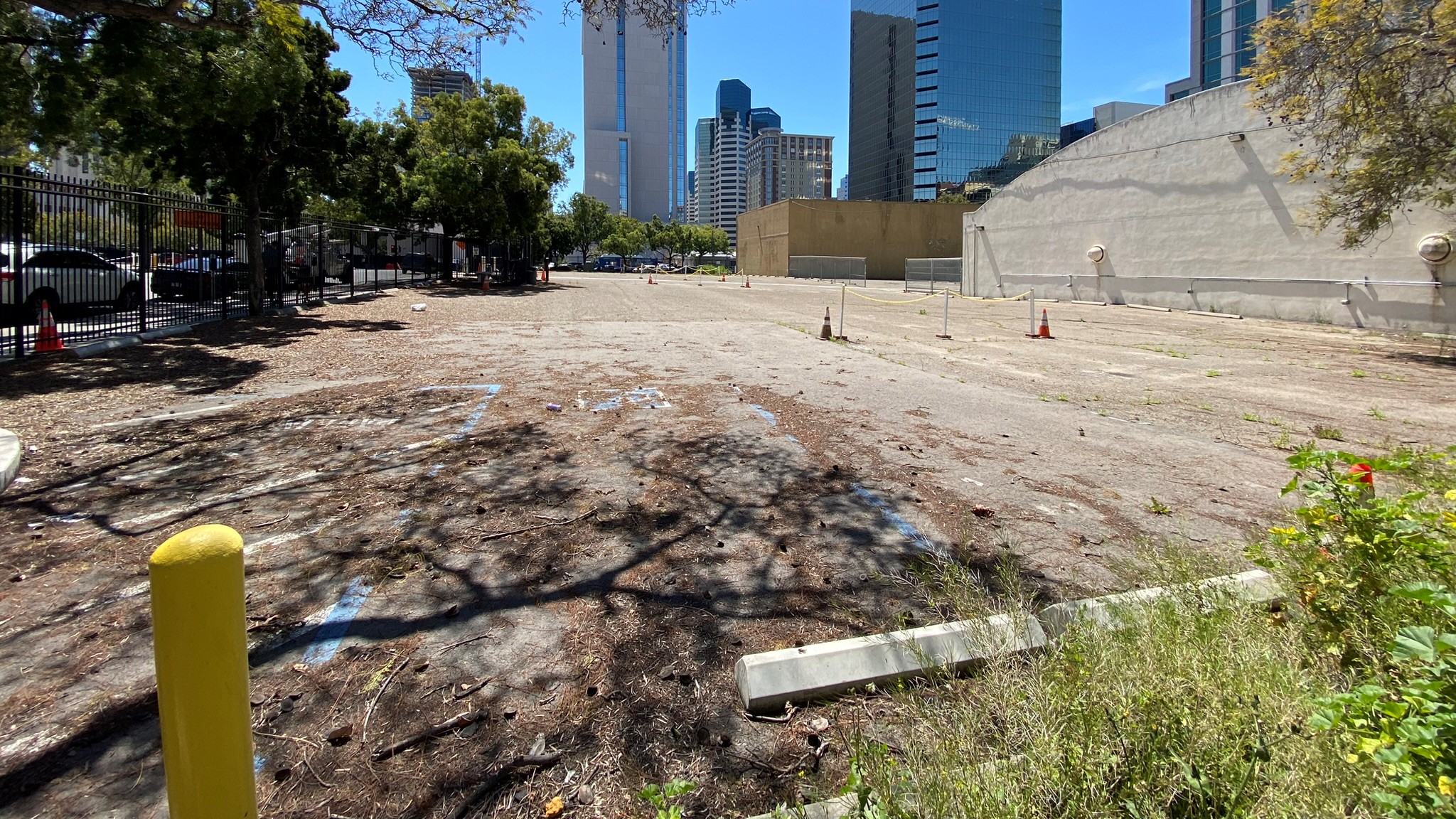
Development on an underutilized site is eligible for an additional 30% density bonus. Development proposing to include affordable housing on an underutilized site that contains auto-oriented uses is eligible for an additional 50% density bonus.
156.0309(d)(1)(B)(v) - Underutilized Auto-Oriented Properties
For development meeting the criteria in Sections 143.0720(c)(1), 143.0720(c)(2), 143.0720(d)(1), 143.0720(d)(2), 143.0720(d)(3), 143.0720(e), 143.0720(f), 143.0720(g), 143.0720(h), or 143.0720(i); where the premises contains any of the following uses as of January 1, 2023: Vehicle & Vehicular Equipment Sales & Services, Automobile Service Stations, Car Wash, Oil Change and Lubrication Service, Moving & Storage Facilities, Parking Facilities, Surface Parking lots, Maintenance & Repair Facilities, or Drive-Throughs, and those uses are to be replaced with residential development, the development shall receive an additional density bonus of 50 percent of the AHR bonus.
156.0309(d)(11) - Underutilized Properties
Development which utilizes any of the FAR bonus provisions in Section 156.0309(d)(1) through (9) where the premises contains existing development, which is less than the Base Minimum FAR, as identified on Figure H, as of January 1, 2024, the development shall receive an additional density bonus of 30 percent of the FAR bonus. If the building permit application is deemed complete between January 1, 2024 and January 1, 2029, the development shall receive an additional density bonus of 50 percent of the FAR bonus.
Employment Use Incentive
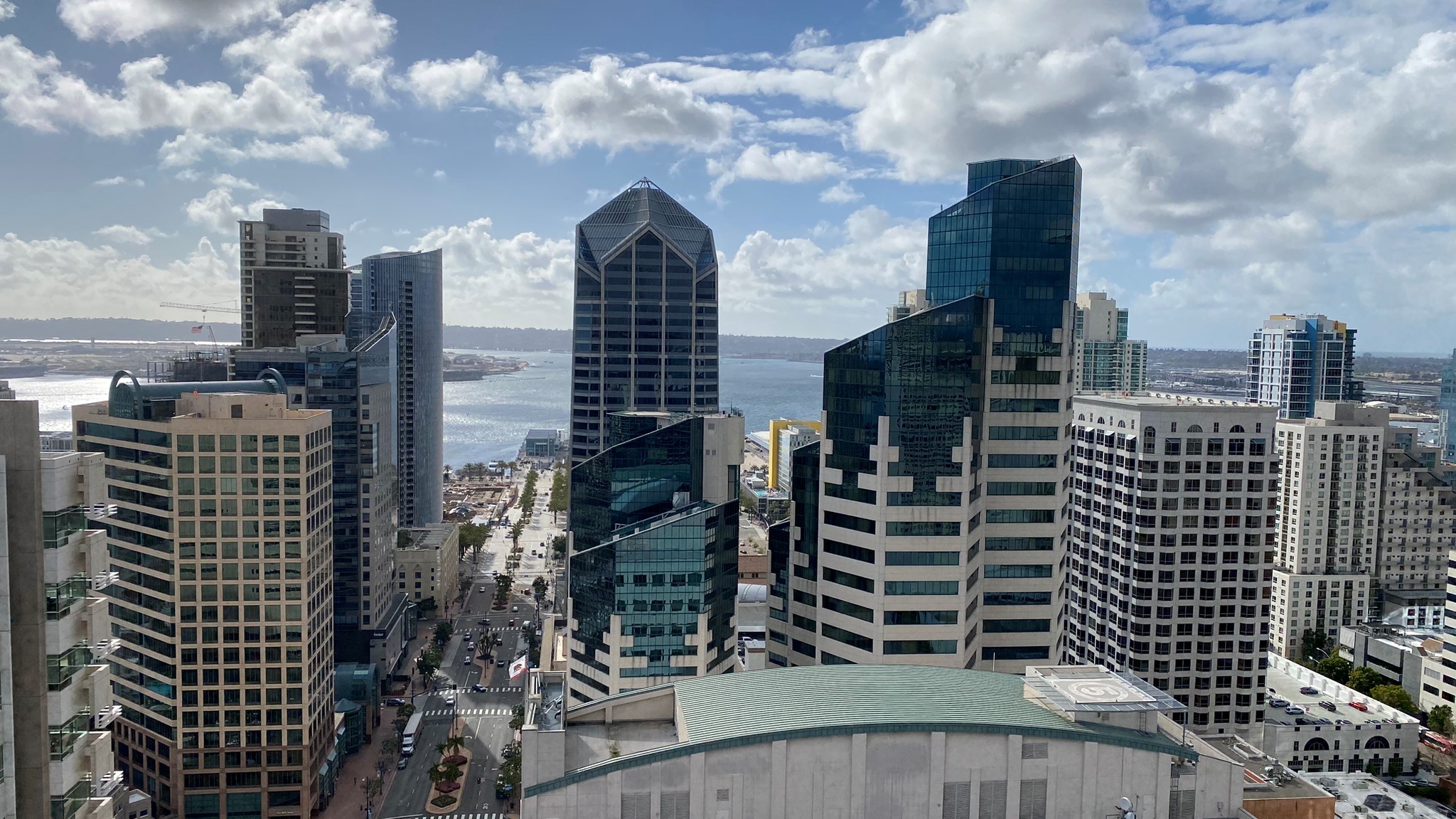
Development that provides significant employment uses is eligible for a density bonus of up to unlimited FAR.
Development that provides significant employment uses is also eligible for larger building massing.
156.0309(d)(5) - Employment Uses
To encourage the development of employment uses in the Centre City Planned District, a FAR bonus may be earned for the provision of employment uses within the development. In the Employment Overlay District, development containing 100 percent employment uses, excluding hotel/motel uses shall have no limit on FAR. In all other areas of the Centre City Planned District, any development that contains at least 50 percent employment uses, excluding hotel/motel uses, shall receive an FAR bonus of 50 percent and may utilize the development regulations within the Large Floorplate Overlay District.
FAR Payment Bonus Program
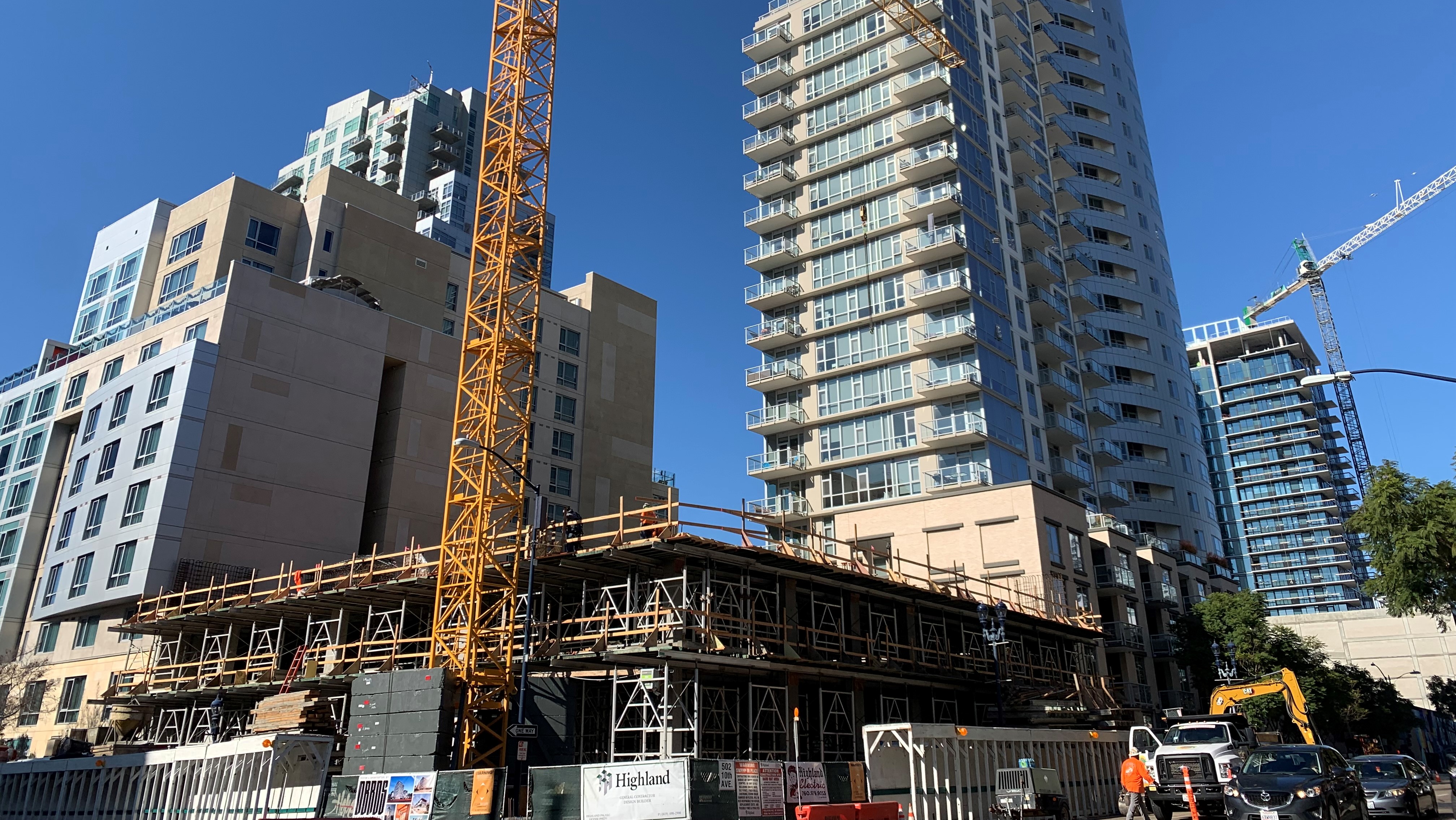
Developers requesting an increase in density may be able to purchase additional FAR through this program. Developers may also pay into this program to waive required residential development regulations.
The current price-per-square-foot is: $24.711
1Updated July 2025. The price-per-square-foot is subject to annual adjustments based on the Consumer Price Index.
156.0309(d)(7) - FAR Payment Bonus Program
An FAR Payment Bonus Program has been established to permit applicants to purchase additional FAR. The maximum amount of FAR which may be purchased through this program shall be as shown in Figure J. Up to 4.0 of additional FAR above the maximum FAR identified in Figure J may be purchased at 1.5 times the price-per-square-foot of the FAR Bonus Payment Program. Further, an FAR Payment Bonus Program payment may be used to waive a requirement of Section 156.0310(g)(1) through (4) at an amount equal to the purchase of 1.0 FAR for each requirement waived.
Historic Preservation Incentive
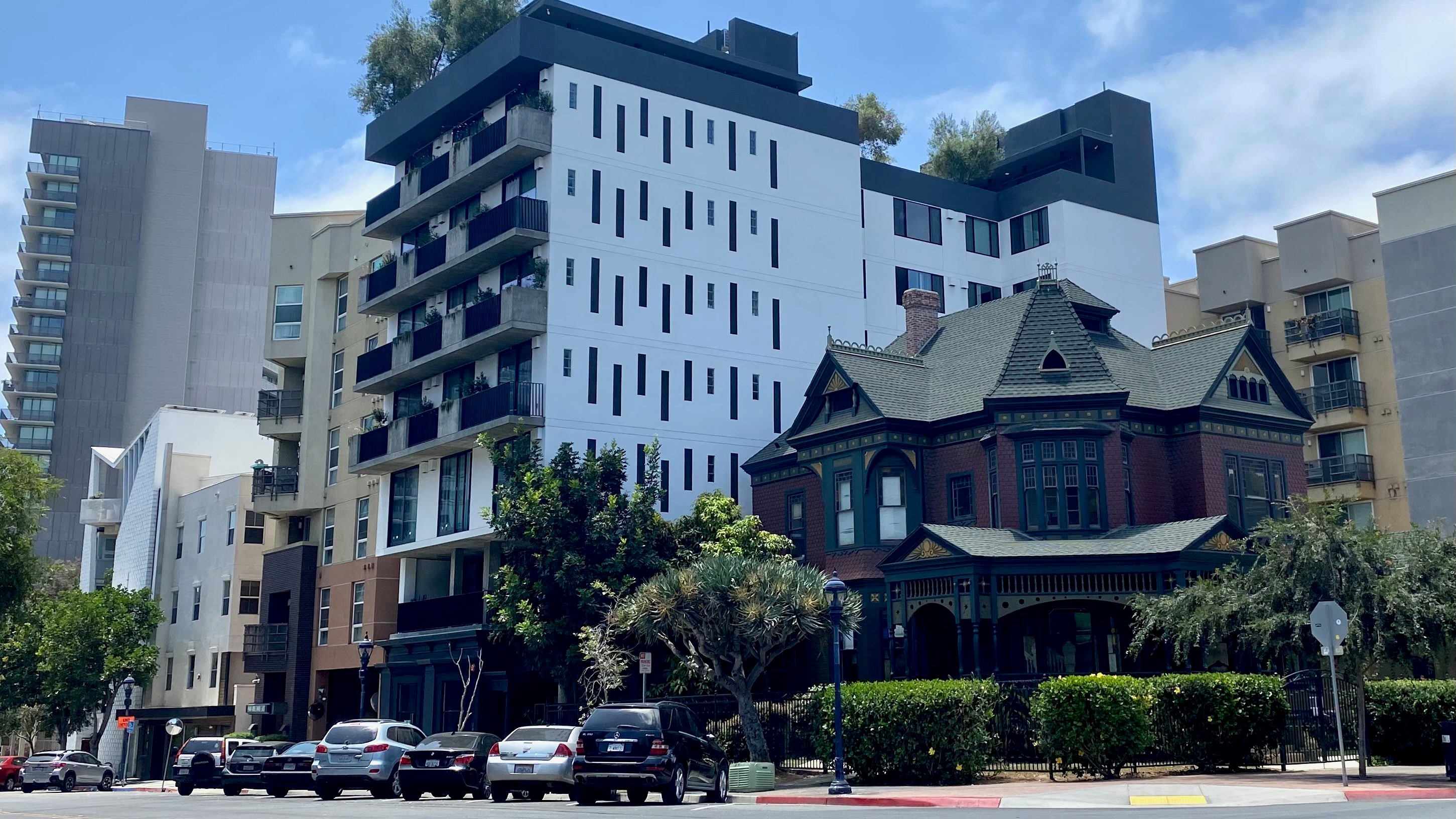
A site containing a designated historical resource may transfer any remaining density to any other site downtown.
156.0309(e)(1) - Historical Buildings
The floor area within the historic building envelope of any designated historical resource shall not be counted as gross floor area for the purposes of calculating the FAR for the development, if the designated historical resource is preserved, rehabilitated, restored, or modified and the development results in no more than minor alterations to the designated historical resource consistent with the Secretary of the Interior’s Standards and Guidelines, or the development is approved through the Site Development Permit procedures, in accordance with Chapter 14, Article 3, Division 2 of the Land Development Code. The floor area within the historic building envelope may also be exempted from the FAR calculations if the designated historical resource is reconstructed consistent with the Secretary of the Interior’s Standards and Guidelines as part of the development. Any remaining FAR on a premises containing a designated historical resource may be transferred to any other premises within the Downtown Community Planning Area. Appropriate CC&Rs shall be recorded to memorialize the reallocation of FAR on both premises.
Stacking of Incentives
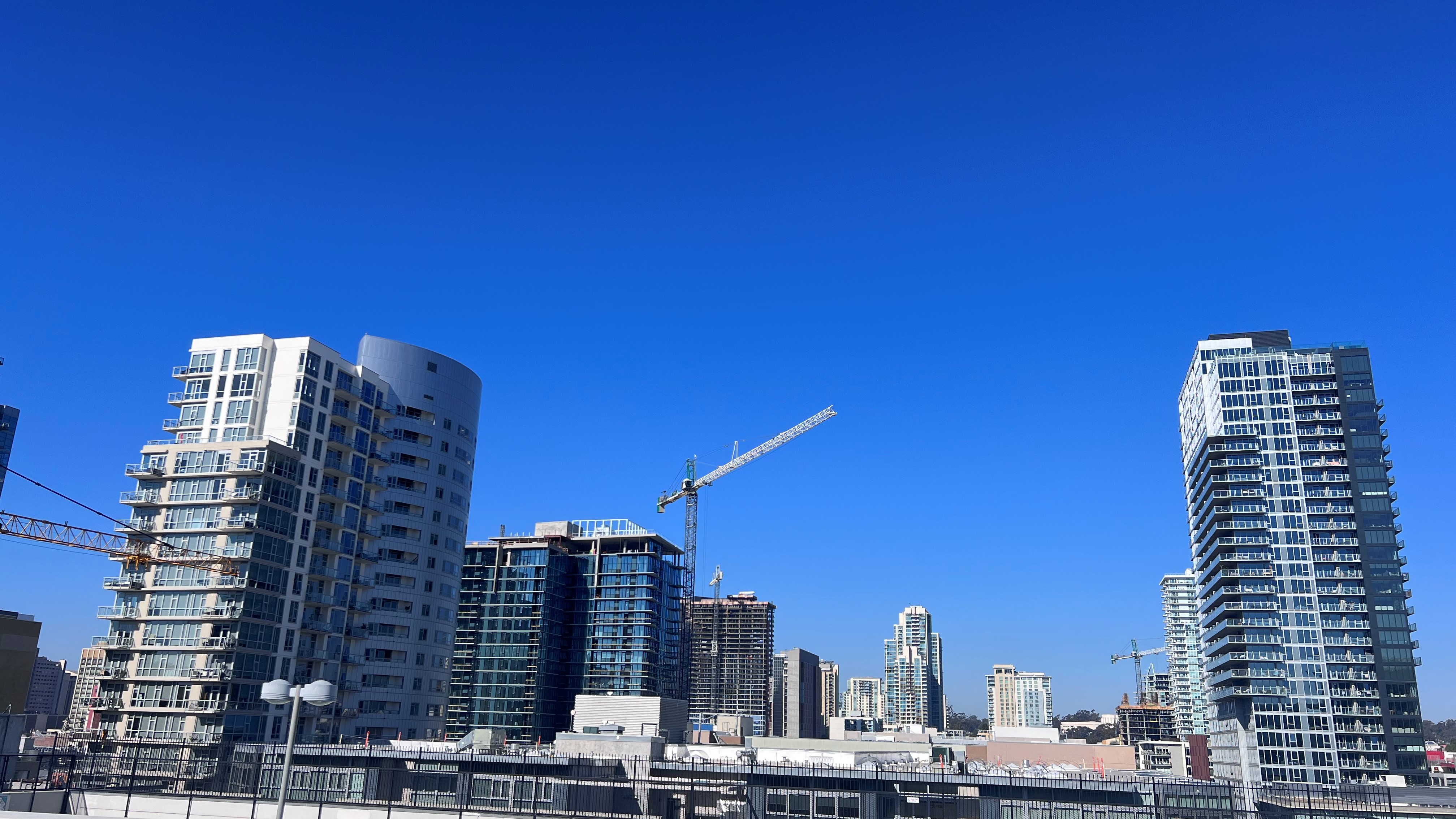
The incentives on this page can be combined to earn unlimited FAR at most sites within Downtown.
Family-Style Housing Incentive
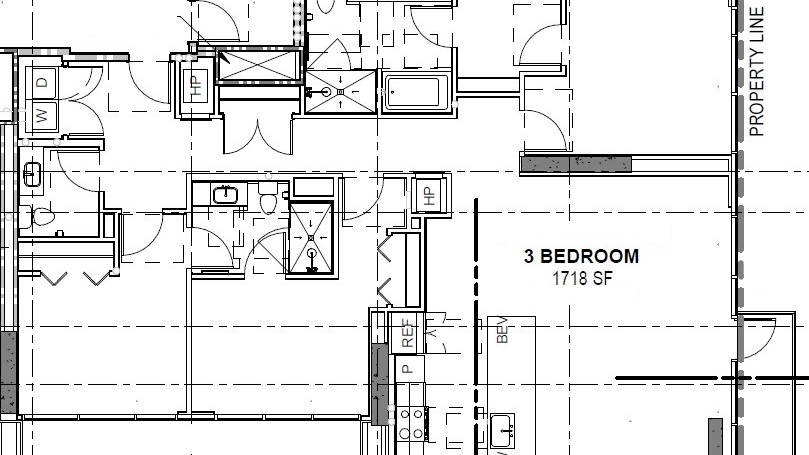
Development that includes family-sized units of at least three bedrooms is eligible for up to an unlimited density bonus.
156.0309(d)(3) - Three Bedroom Units
To encourage larger dwelling units and accommodate larger families, developments that provide at least 5 three bedroom units, with each bedroom containing a minimum of 70 square feet and have CC&Rs recorded on the property requiring the number of bedrooms in those units shall be entitled to an FAR bonus, subject to the following criteria:
(A) Development providing at least 5 percent of the total amount of dwelling units within the development as three bedroom units shall receive an FAR bonus of 1.0.
(B) Development providing at least 10 percent of the total amount of dwelling units within the development as three bedroom units shall receive an FAR bonus of 3.0.
(C) Development providing at least 20 percent of the total amount of dwelling units within the development as three bedroom units shall receive an FAR bonus of 5.0.
(D) Development providing at least 30 percent of the total amount of dwelling units within the development as three bedroom units shall receive an FAR bonus of 7.0.
(E) Development providing at least 50 percent of the total amount of dwelling units within the development as three bedroom units, with at least 10 percent of those units affordable up to 30 percent of 150 percent of the area median income, shall have no limit on density.
Child Care Facility Incentive
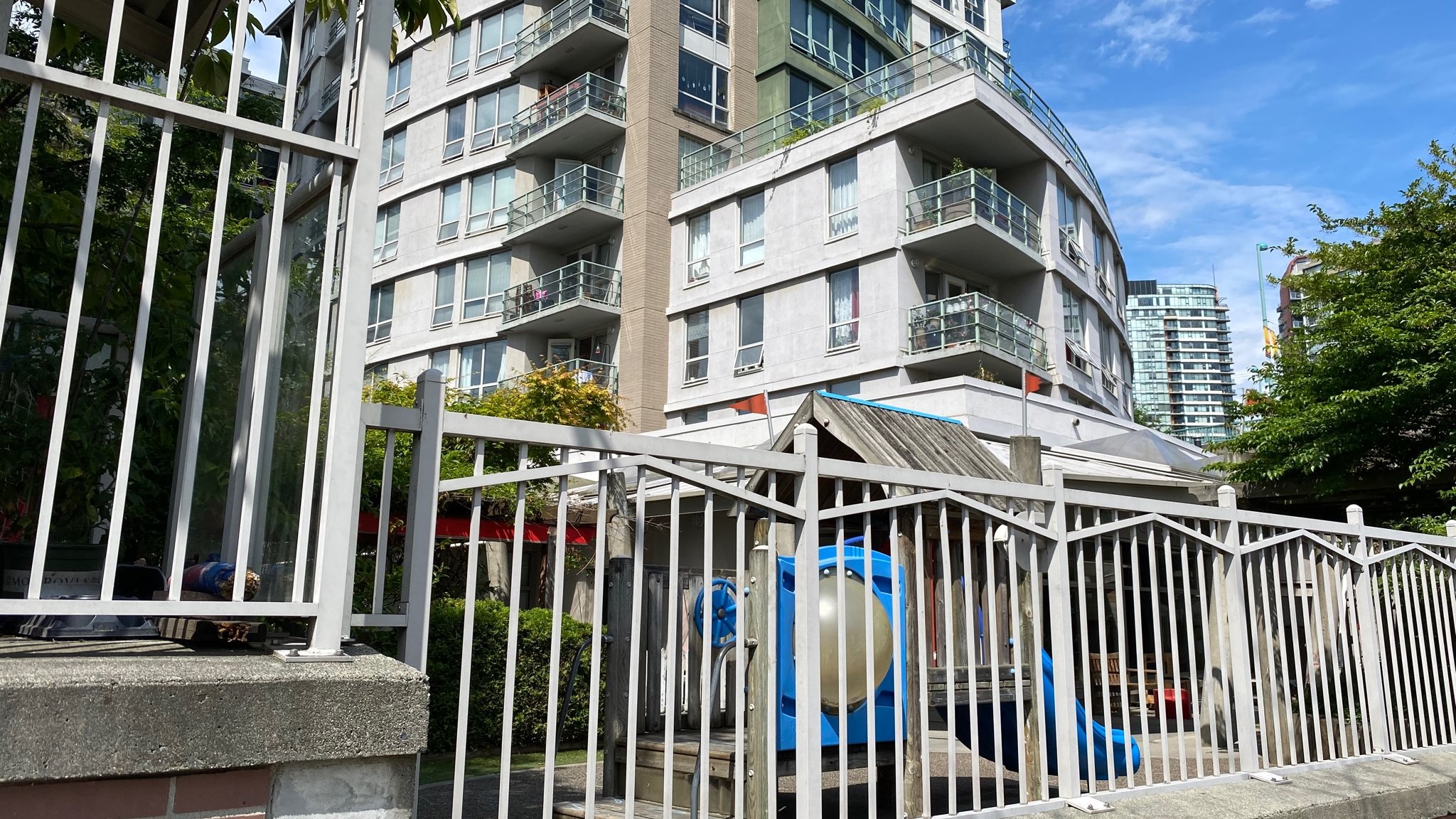
Development that includes a child care facility is eligible for a density bonus based on the size of the facility. Additionally, all floor area that is dedicated to a child care facility shall not be counted toward FAR.
156.0309(d)(6) - Child Care Facilities
Development that includes a child care facility in compliance with the requirements of Section 141.0606 and maintain an ‘E’ occupancy permit for a minimum of 20 years from the time of construction permit issuance will receive an FAR bonus at the rate of 20 square feet of additional gross floor area for each 1 square foot of gross floor area devoted to the child care facility. CC&Rs shall be recorded on the property requiring the maintenance of the “E” occupancy.
156.0309(e)(3) - Child Care FAR Exemption
All floor area that is dedicated to a child care facility in compliance with the requirements of Section 141.0606 shall not be counted as gross floor area for the purposes of calculating the FAR for the development.
Ground Floor Activation Incentive
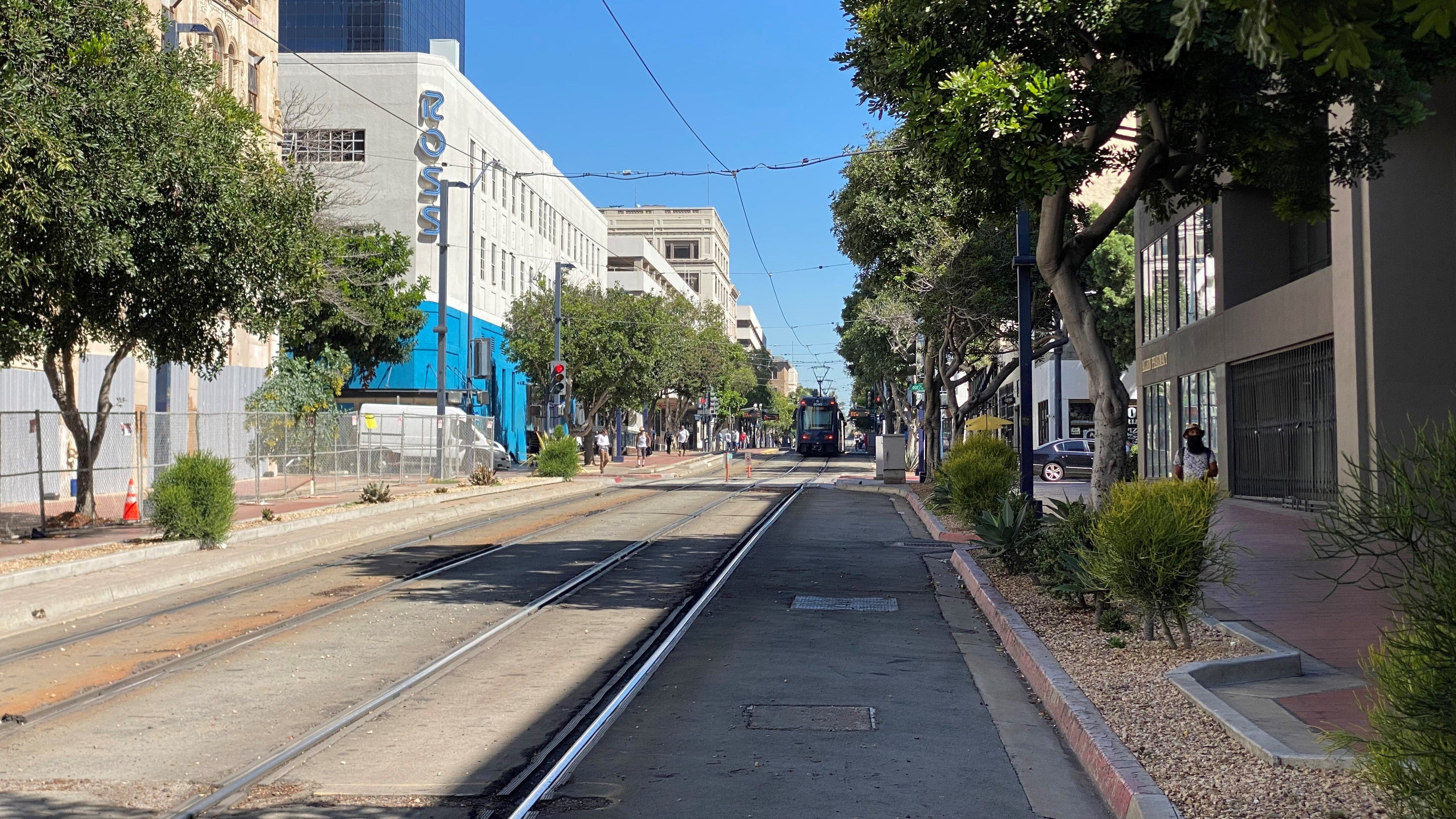
All ground-floor floor area on C Street, within the San Diego Promise Zone, or on a designated main street that is dedicated to active commercial uses shall not be counted toward FAR.
156.0309(e)(4) - Active Commercial Use Exemption
All floor area located on the ground floor or ground-floor mezzanine that is directly accessible to the street and is dedicated to active commercial uses and is located either on main streets, on C Street, or within the San Diego Promise Zone, shall not be counted as gross floor area for the purposes of calculating the FAR for the development.
Convert to Residential
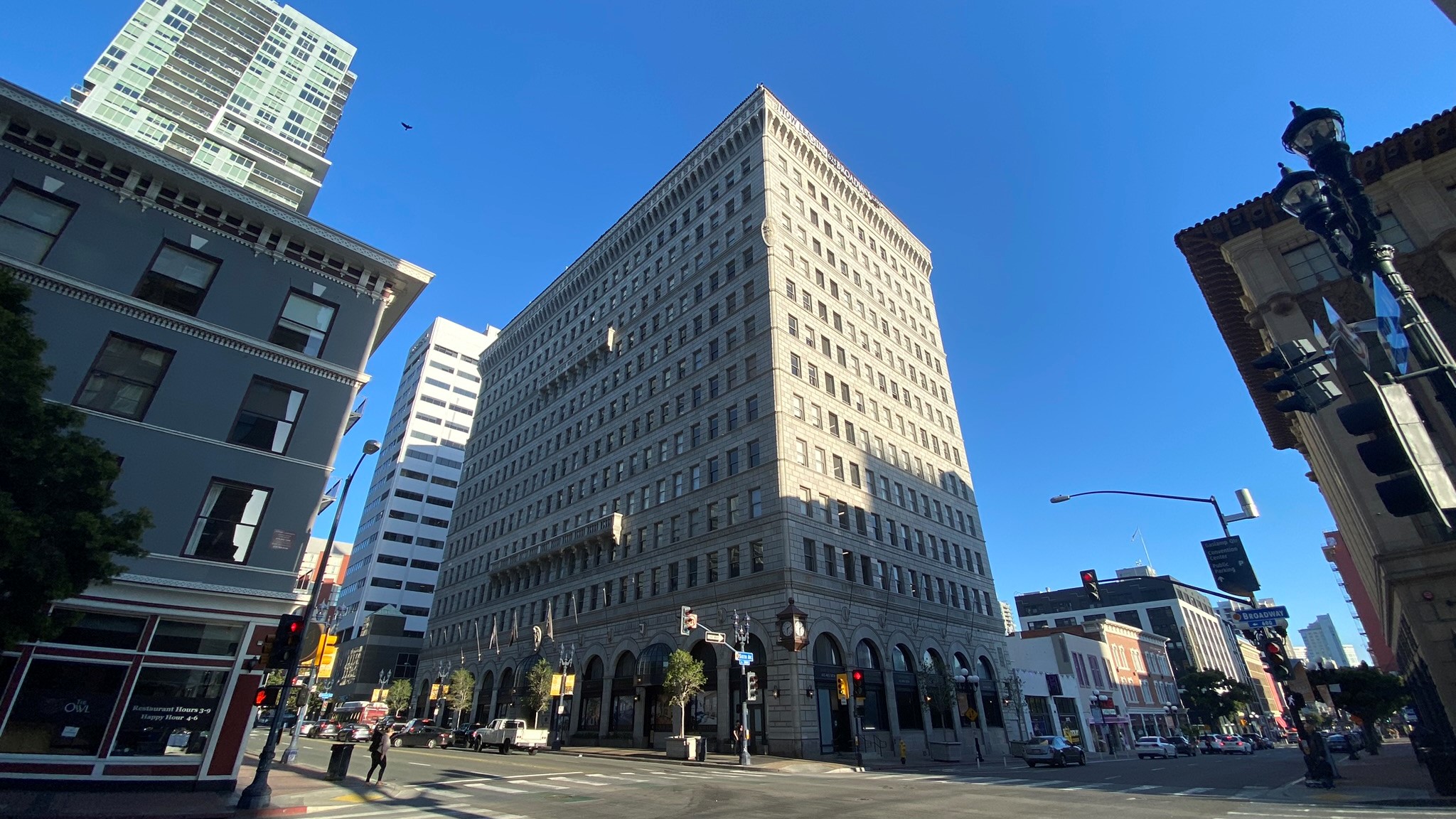
Development that converts an existing building to a residential use is permitted by right, including within the Employment Overlay (subject to the following):
156.0307(b)(6) - Employment Overlay (E)
To ensure adequate opportunities for employment based commercial uses, at least 50 percent of the gross floor area within each development in this overlay district shall be dedicated to employment uses such as professional office, education, cultural uses, retail, hotel, or similar commercial uses. Multiple developments on adjoining individually owned lots may satisfy the requirements of this section through the recordation of a legal covenant in a form approved by the City Manager and the City Attorney. Uses appropriate for the E overlay are identified in Table 156-0308-A, under Employment Overlay. Residential uses in this district shall not exceed 50 percent of the gross floor area within any development, unless at least one of the following conditions are met:
(A) The development includes no less than 90 percent of the Base Maximum floor area ratio and a minimum of 70 percent of the ground-floor street frontage contains commercial uses as permitted in the base zone, of which up to 30 percent of the ground-floor street frontage may consist of shopkeeper units or live/work quarters.
(B) Development that converts floor area in an existing structure, regardless of the percentage of base maximum floor area ratio, if the development provides either five percent very-low income, ten percent low-income, or fifteen percent moderate-income affordable units on-site in accordance with the criteria in Section 143.0720(c) and (d). An expansion of the existing structure shall be allowed subject to all applicable regulations.
For more information on how to convert an existing building to residential uses, please visit the Office to Residential Conversions webpage.
Complete Communities
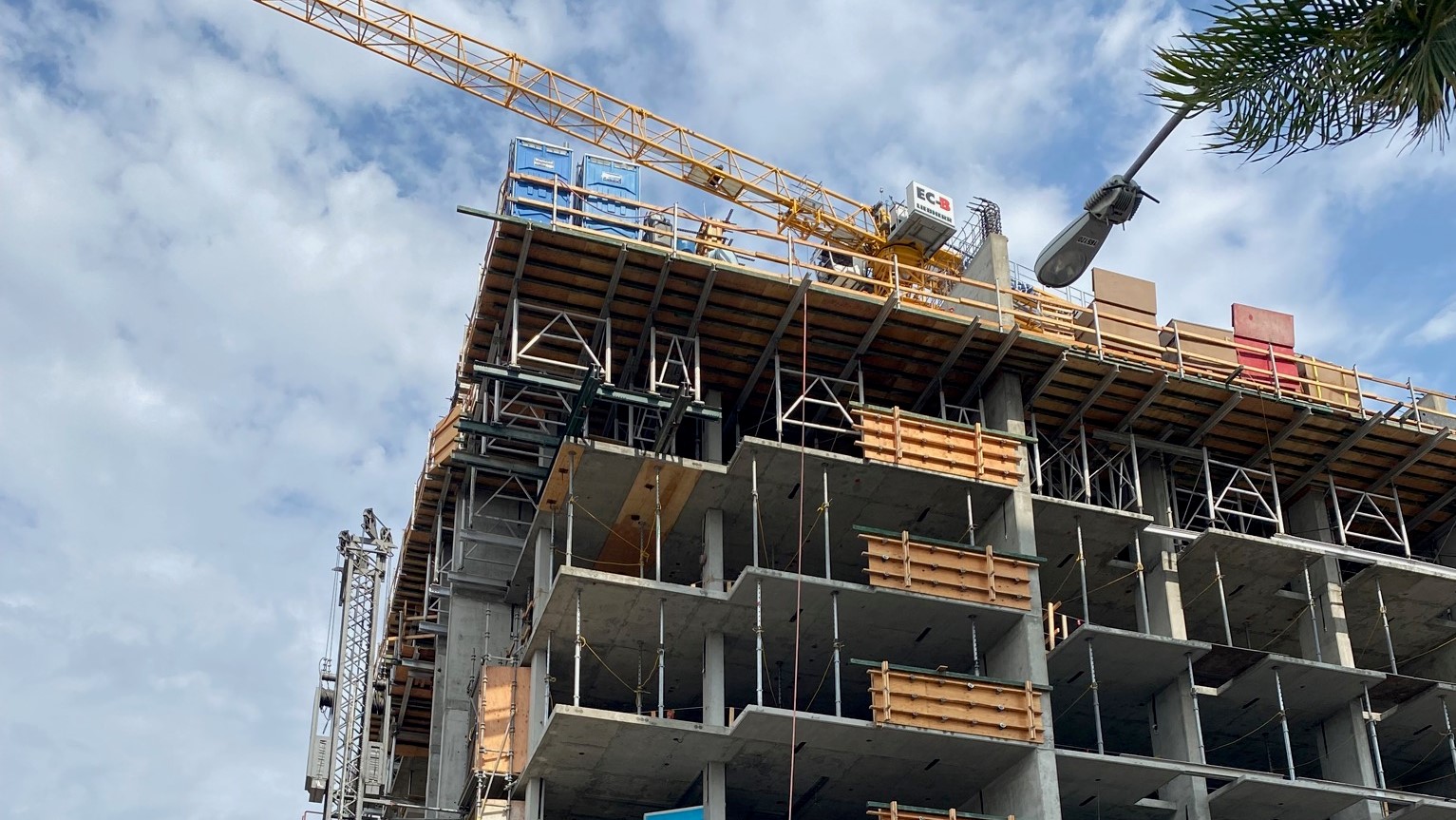
Development that complies with Complete Communities can earn unlimited density. Please review San Diego Municipal Code Chapter 14, Article 3, Division 10 for more details about Complete Communities density bonuses and waivers.
100% Affordable Housing Expedite Program
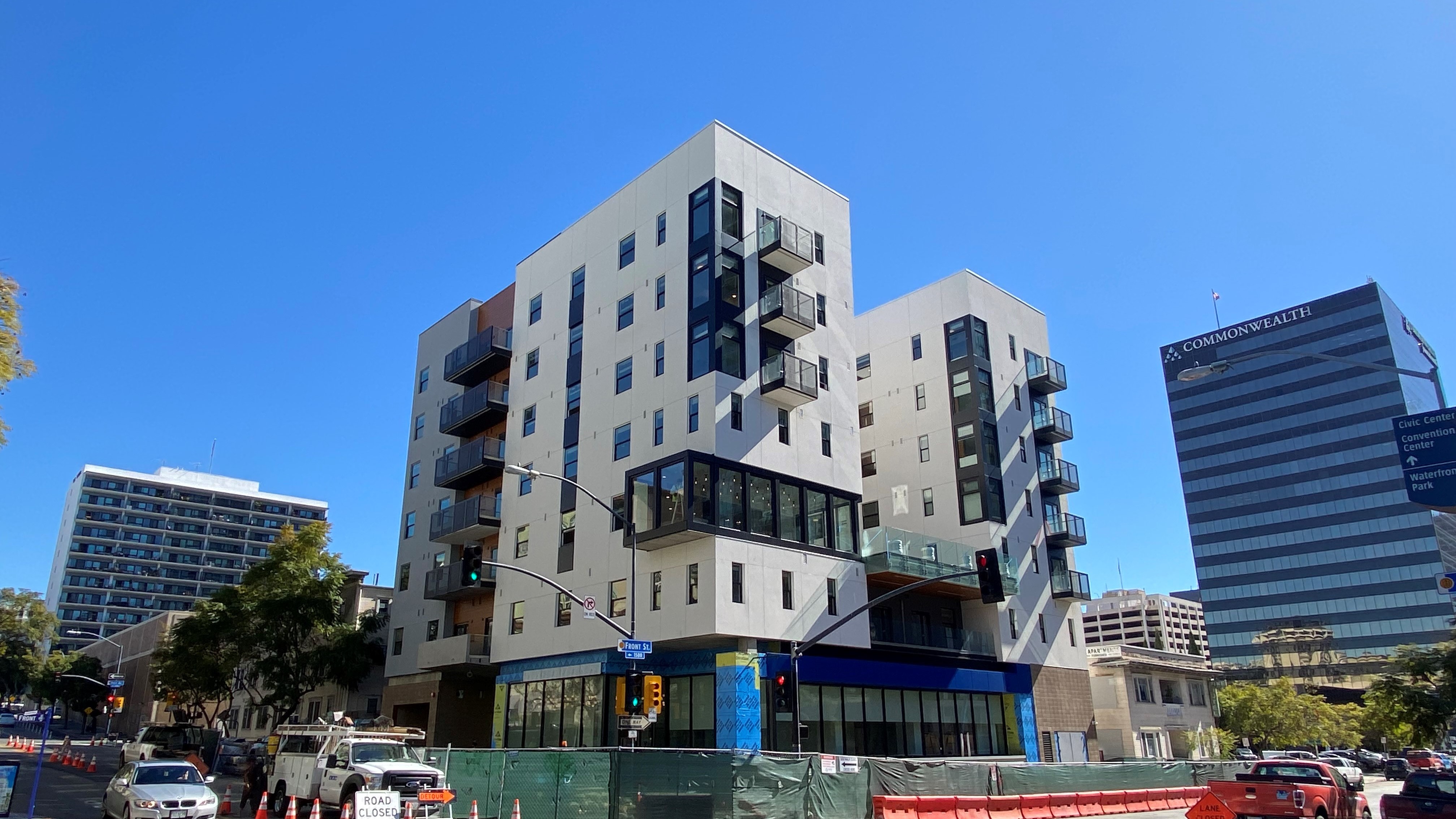
Development that includes 100% Affordable Housing is eligible for an expedited review process. Please visit the Affordable Housing Permit Now webpage for more information about the Mayor's Executive Order and the expedited review process.
Micro-Unit Incentive
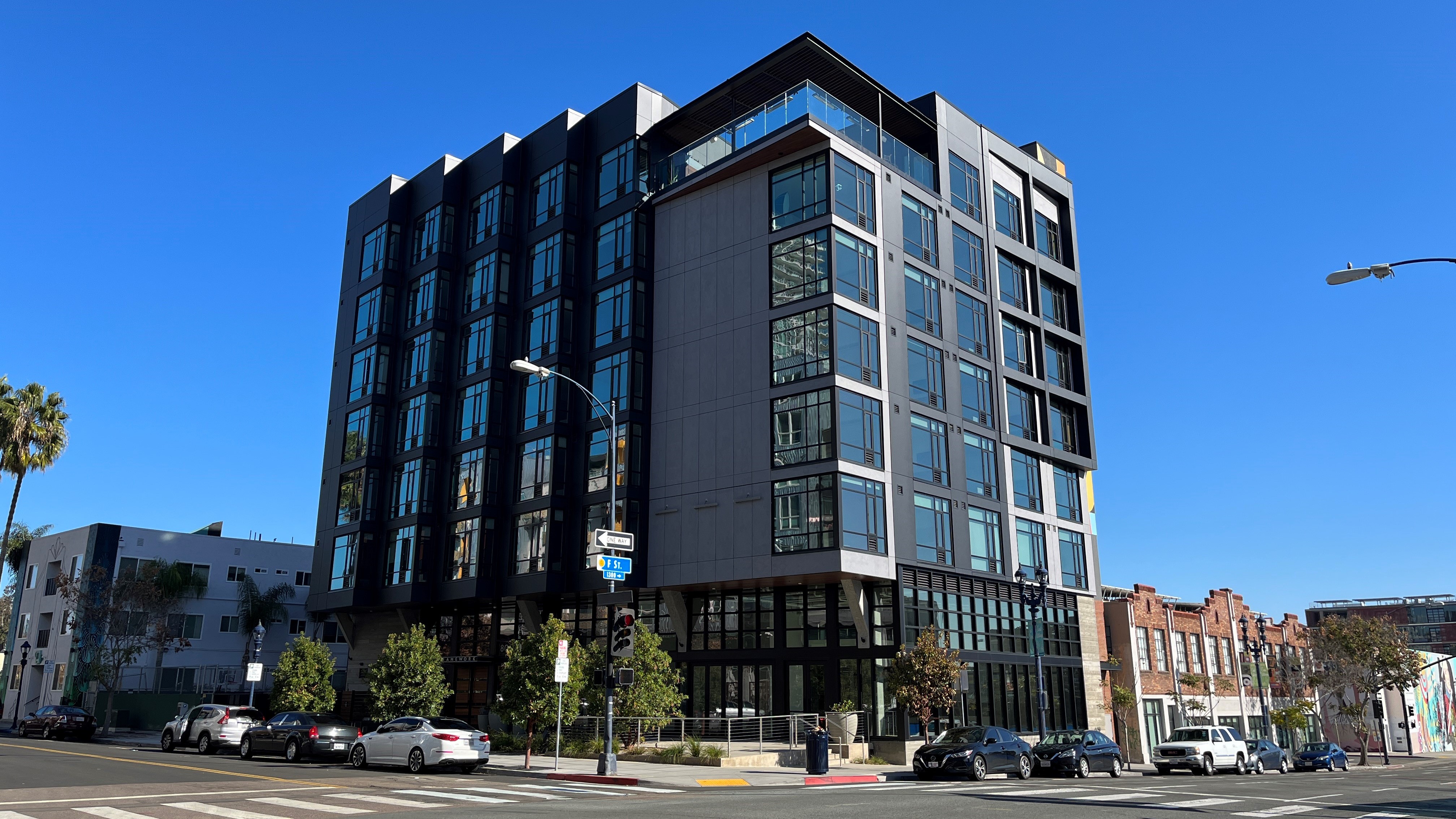
Micro-unit development can be eligible for a 100% density bonus.
156.0309(d)(1)(C) - Micro-Unit Development
For development proposing to utilize Section 143.0720(l)(9) providing for a 100% density bonus for micro-unit development, the development must first utilize other FAR bonus programs as listed in Section 156.0309(d) to achieve a minimum FAR bonus of 3.0.
Employment Incentive Purchase Program
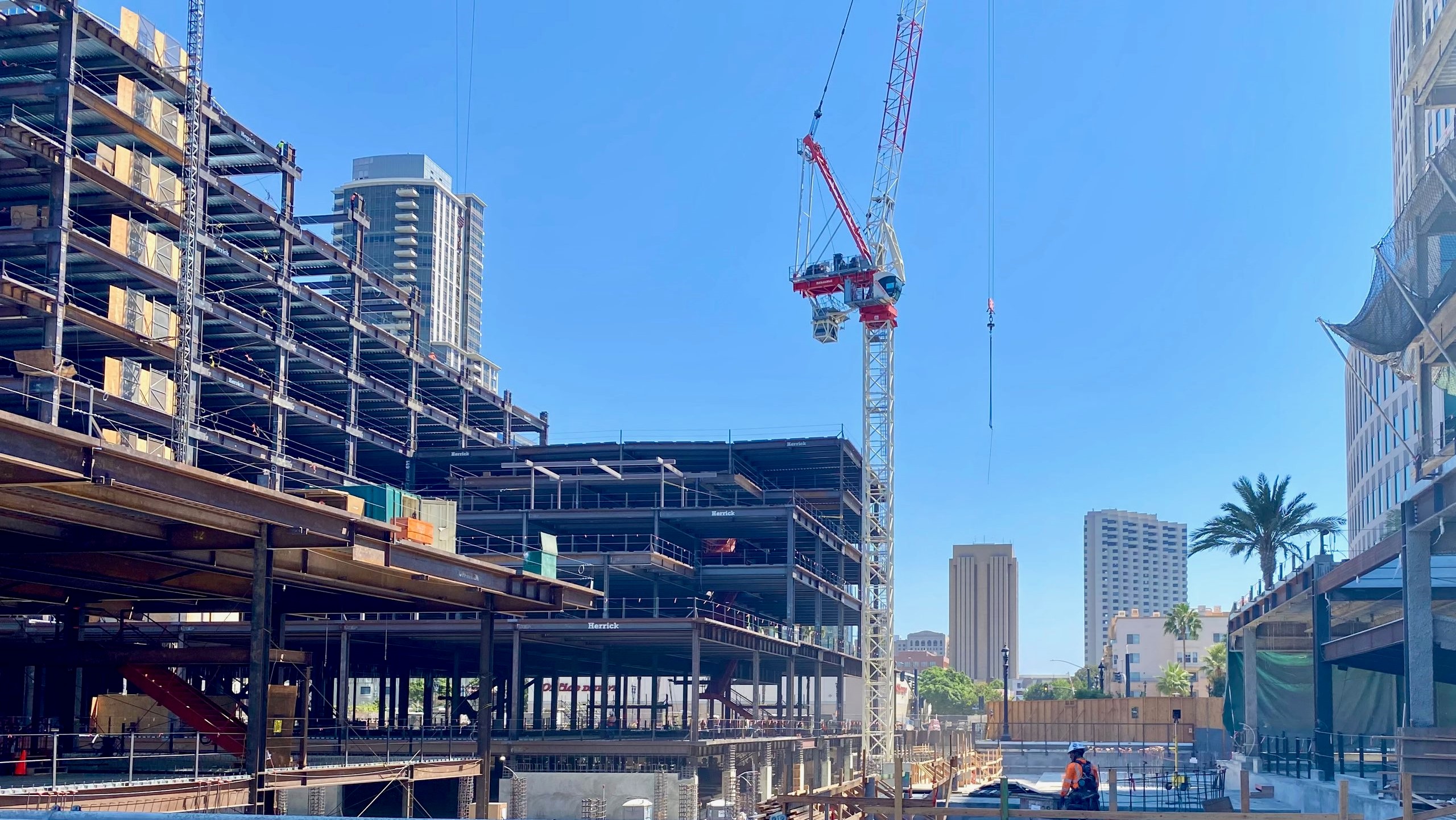
Developers of non-residential projects can purchase incentives to deviate from development regulations; the fee is put into San Diego's Affordable Housing Fund.
143.0742 - Incentives for Non-Residential Development
The Employee Housing Incentive Program shall be implemented in accordance with this section. An applicant for non-residential development as defined in this section that contributes to the construction of affordable housing through the payment of the Employee Housing Incentive Program Fee, as adopted by City Council Resolution, shall be entitled to receive incentives, as set forth below.
(a) Eligible Non-residential Development.
(1) The non-residential development shall be located in a transit priority area.
(2) For purposes of this section, non-residential development includes all subcategories within the Retail Sales, Commercial Services, and Office use categories, and the Light Manufacturing and Research & Development subcategories within the Industrial use category in accordance with Section 131.0122(a), but does not include Separately Regulated Uses within these use categories.
(b) Incentives shall be consistent with Sections 143.0740(a)(1), 143.0740(b)(1)- (3), and 143.0740(c), with the following exceptions:
(1) Incentives may not be used to deviate from minimum floor area ratio requirements for residential uses.
(2) Floor area ratio may not be increased by more than 1.5.
Life Science Industry Accelerator
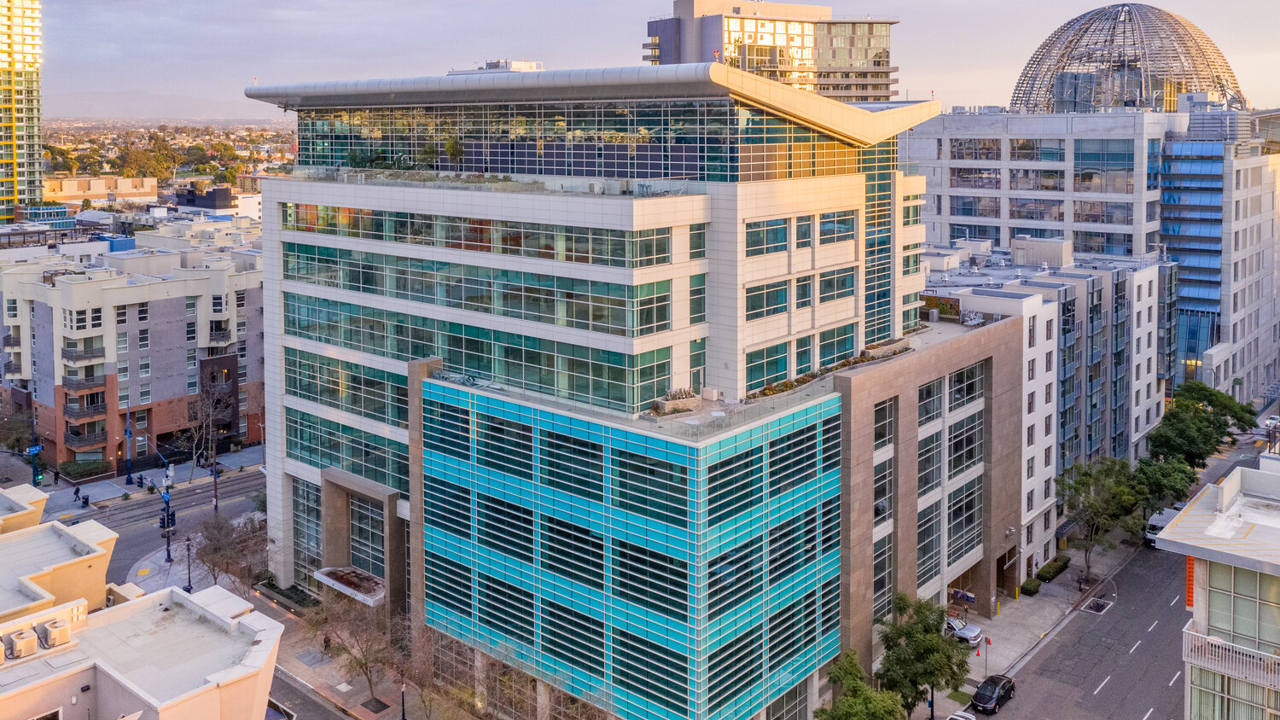
Development that provides life science industry uses can qualify for faster processing. For more information, please visit the Development Services Department's Life Science Industry Accelerator webpage.
Affordable Housing Density Bonuses
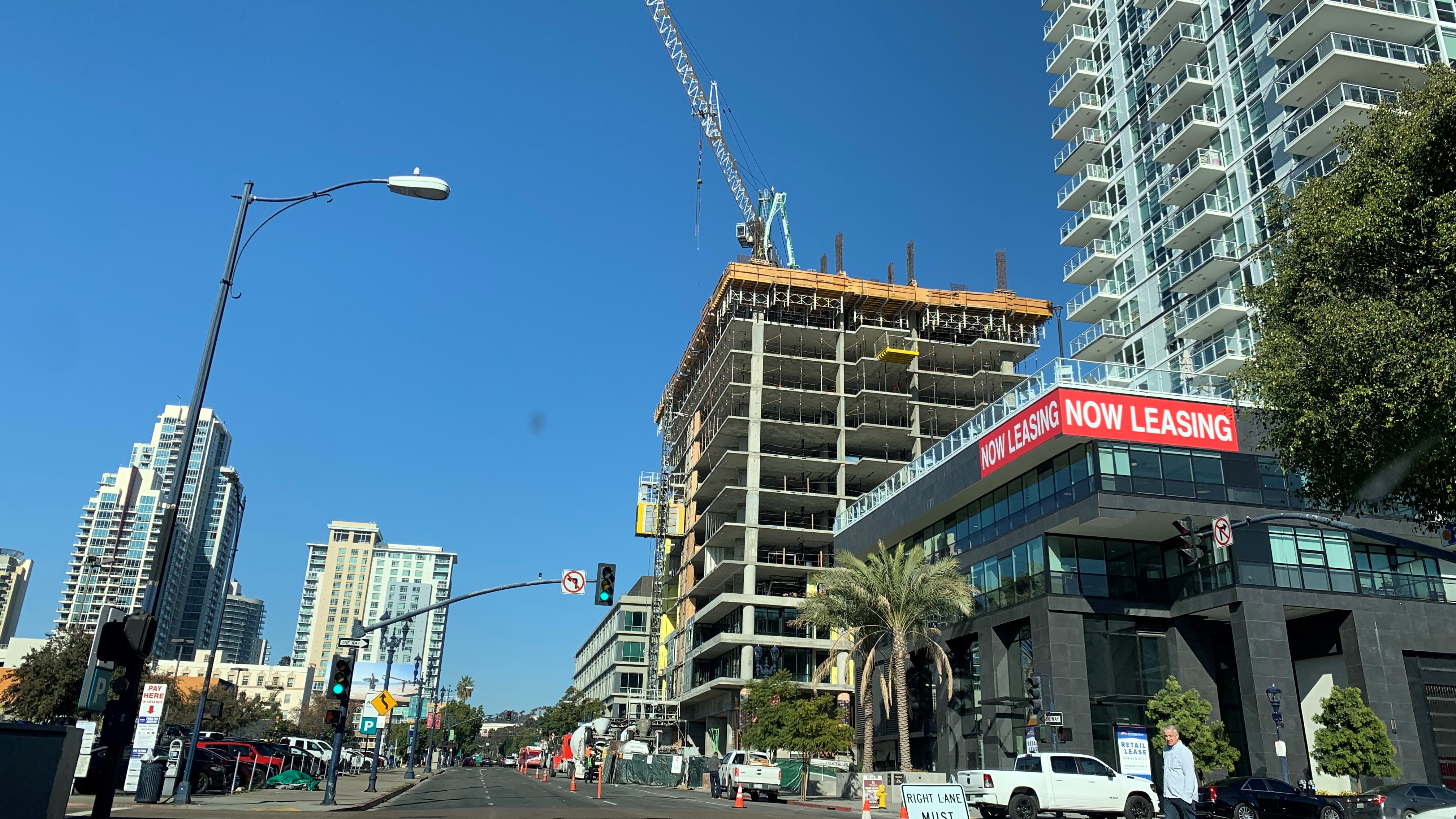
The City offers numerous affordable housing density bonus programs. Visit the Affordable Housing Toolkit webpage for the complete guide to Citywide Affordable Housing Density Bonuses.
156.0309(d)(1) - Affordable Housing
An applicant proposing a residential development that is entitled to a density bonus pursuant to the Affordable Housing Regulations (AHR), Chapter 14, Article 3, Division 7 of the Land Development Code, may increase the permitted FAR as specified below.
(A) Development utilizing the density bonus provisions of Tables 143.07A, 143.07B, and 143.07C of the AHR shall be entitled to a percent FAR bonus equivalent to the percent density bonus cited in these tables subject to meeting all other provisions of the AHR.
(B) Development may provide either rental or for-sale affordable dwelling units, regardless of whether the market rate dwelling units within the development are for rent or sale. Development under these provisions shall be subject to the following requirements in addition to those in the AHR:
(i) The permitted FAR for a development containing affordable housing shall be calculated as follows:
Permitted FAR equals Pre-AHR bonus FAR minus the non-residential FAR, then multiplied by the AHR bonus percentage, then that total is added to the Pre-AHR bonus FAR.
For the purposes of the above calculation:
Pre-AHR bonus FAR means the Maximum Base FAR found in Figure H plus any additional bonus FAR earned through Section 156.0309(d) and Section 156.0309(f).
AHR bonus percentage means the percentage bonus for affordable housing found in Tables 143-07A, 143-07B, and 143-07C in the AHR.
(ii) The number of required affordable dwelling units in a development utilizing the AHR is calculated as follows:
Number of required affordable dwelling units equals Pre-AHR bonus FAR minus the nonresidential FAR, then divided by the development’s proposed residential FAR, then multiplied by the number of proposed dwelling units in the development, then multiplied by the AHR bonus percentage.
(iii) The maximum FAR bonus earned through the provision of affordable housing shall be in addition to any other increase in density allowed in this Division.
(iv) Affordable housing units are not required to be distributed vertically throughout floors in high-rise development.
(v) For development meeting the criteria in Sections 143.0720(c)(1), 143.0720(c)(2), 143.0720(d)(1), 143.0720(d)(2), 143.0720(d)(3), 143.0720(e), 143.0720(f), 143.0720(g), 143.0720(h), or 143.0720(i); where the premises contains any of the following uses as of January 1, 2023: Vehicle & Vehicular Equipment Sales & Services, Automobile Service Stations, Car Wash, Oil Change and Lubrication Service, Moving & Storage Facilities, Parking Facilities, Surface Parking lots, Maintenance & Repair Facilities, or Drive-Throughs, and those uses are to be replaced with residential development, the development shall receive an additional density bonus of 50 percent of the AHR bonus.
(C) For development proposing to utilize Section 143.0720(l)(9) providing for a 100% density bonus for micro-unit development, the development must first utilize other FAR bonus programs as listed in Section 156.0309(d) to achieve a minimum FAR bonus of 3.0.
Development Permit Extension
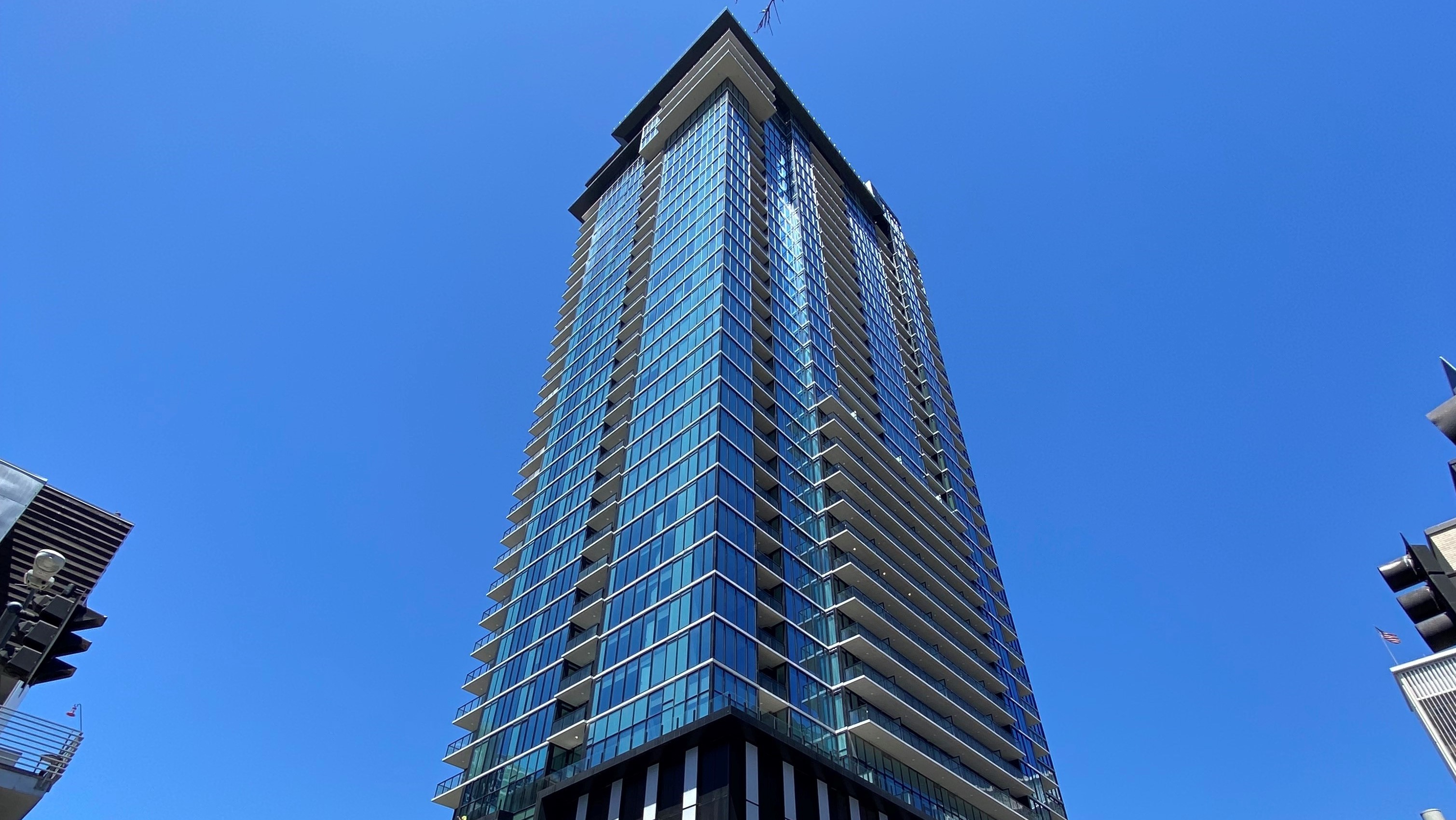
Development permits for projects using Type 1 construction receive an automatic one-year extension.
126.0108(a) - Utilization of a Development Permit
A development permit grants the permit holder 36 months to initiate utilization of the development permit. If utilization does not occur in accordance with this Section with 36 months after the due date on which all rights of appeal have expired, and an application for an extension of time was not timely filed, the development permit shall be void. Development permits issued for projects utilizing Type 1 construction as defined in Chapter 6 of the California Building Code shall be granted an additional 12 months to initiate utilization of the development permit.
Ministerial Mapping Actions

Subdivisions at most sites downtown, including for the creation of condominiums, are exempt from the requirement to obtain a tentative map and shall be processed ministerially. Please see Information Bulletin 425 for more information.


