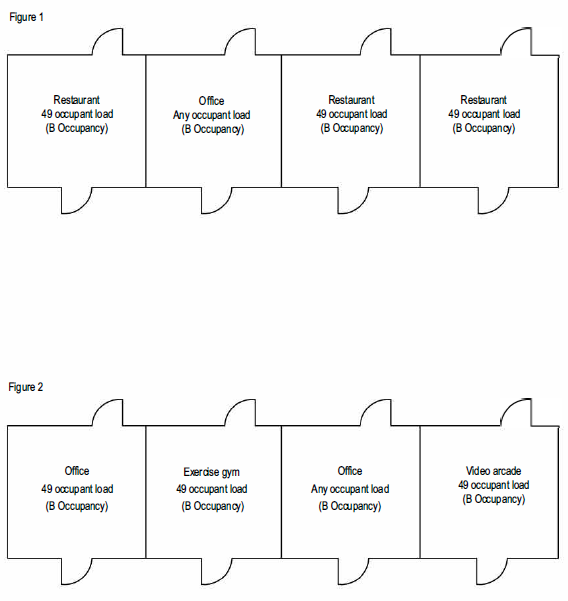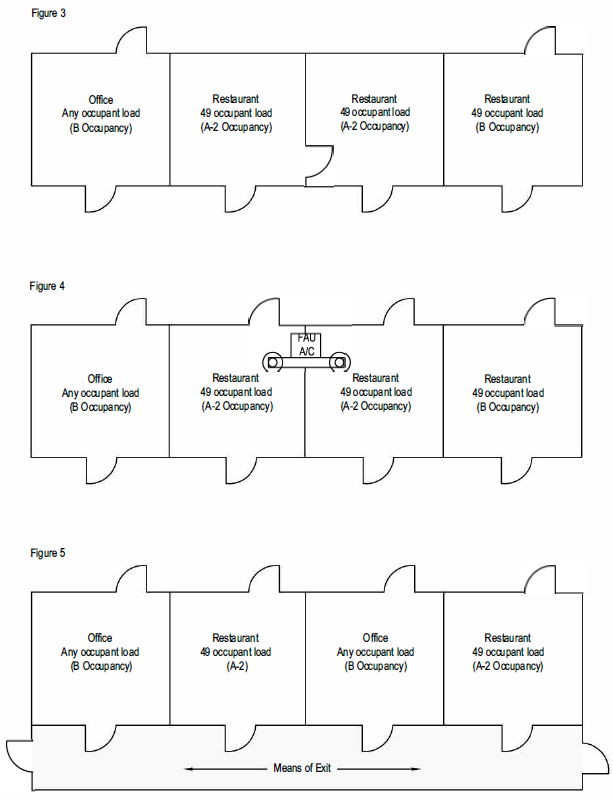Occupancy Classification of a Building with Assembly Use
TECHNICAL BULLETIN
BLDG-3-1
September 2024
Generally, the total occupant loads of all assembly rooms and waiting areas in a building or portion thereof shall be added together to determine the occupancy classification. The occupant load of kitchens, offices, storage rooms, corridors and restrooms shall be included in this total. If the total combined occupant load of the assembly spaces is 50 or more, the building or portion thereof shall be classified as an assembly. However, per the California Building Code (CBC), Section 303.1.1, “a building or tenant space used for assembly purposes with occupant load of less than 50 persons shall be classified as a Group B occupancy”.
Building or portion thereof with several assembly areas
A single building or portion thereof with several assembly uses, and other tenant spaces may contain assembly uses with a total occupant load of 50 or more but still not be classified as Group A assembly occupancy. A building or portion thereof meeting the following criteria, will qualify as a Group B occupancy.
- Each assembly area must have an occupant load of less than 50.
- There must be no communicating openings vertical or horizontal between the assembly areas.
Each assembly area must be served by a totally independent means of egress system.
Figures 1 and 2 illustrate the cases for building or portion thereof where the above conditions are satisfied.
- In Figure 1, the combined occupant load of all the restaurant spaces is greater than 49. Each individual restaurant space has an occupant load of less than 50. Each restaurant space is not interconnected with any adjoining assembly spaces, and each tenant space is served by a totally independent means of egress system. The restaurant spaces are classified as Group B occupancy.
- In Figure 2, the "video arcade" and "exercise gym" appear to fall under Group A-3 occupancy. The video arcade and the exercise gym, however, individually contain an occupant load of less than 50 and have no communicating openings. Therefore, each of them will be considered a Group B occupancy.
Figures 3 through 5 further illustrate the cases for building or portion thereof where the above conditions are not satisfied.
- In Figure 3, there is a communicating opening between the two restaurant areas. Therefore, the two central restaurants become an A-2 Occupancy.
- The two center restaurants areas in Figure 4 would be classified as an A-2 Occupancy because the restaurants share mechanical ductwork.
- The restaurants areas in Figure 5 share a common means of egress system and are classified as group A-3 Occupancy. Each restaurant has an occupant load of less than 50 but the accumulated occupant load is greater than 50.
Figures 1 & 2

Figures 3, 4, & 5


