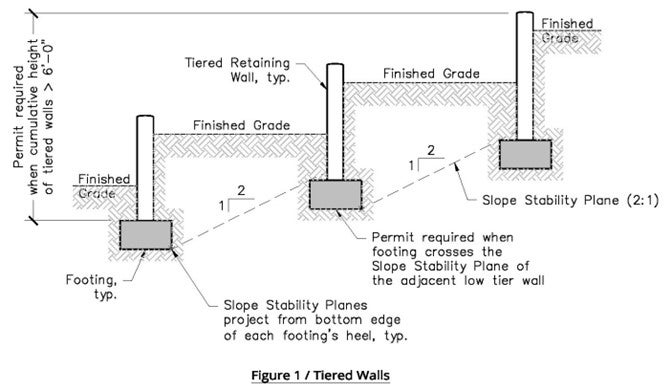How to Obtain a Permit for a Retaining Wall Using the City of San Diego Standard Drawings and Specifications
INFORMATION BULLETIN
220
October 2024
This Information Bulletin describes the procedures for obtaining a permit to build a retaining wall using the city of San Diego's standard drawings and specifications per Information Bulletin 221.
When Is a Permit Required?
Retaining walls require a building permit when any of the following conditions exist:
- The wall is over three feet in height, measured from the top of the footing to the highest point on the wall.
- The wall supports a sloping backfill with a slope steeper than 1.5 horizontal:1 vertical.
- The wall supports surcharge loads. Surcharge loads include driveways, walkways, structure footings, fences, etc.
- The wall impounds flammable liquids.
- Tiered walls where the height measured from the bottom-tier wall’s top-of-footing to the top of the top-tier wall is greater than six feet, or the footing of any tiered wall crosses the slope stability plane of a lower-tier wall. Slope stability planes are assumed to project upward from the bottom edge of each footing’s heel at a slope of 2 horizontal: 1 vertical (see Figure 1).
Retaining walls supporting a sloping backfill with a slope steeper than 1.5 horizontal: 1 vertical, supporting surcharge loads, or impounding flammable liquids require a permit but are not eligible to use the standard retaining wall design per Information Bulletin 221.
Submittal Requirements
- Site Plan
A site plan and vicinity map must be provided. Refer to Information Bulletin 122 for detailed guidelines on preparing a typical site plan and vicinity map. In addition to the required site plan information outlined in Information Bulletin 122, plans for retaining walls must clearly show the following details:- All elements of the wall, including that the footing and drainage system, are located on private property owned by the individual(s) listed as the property owner(s) on the permit application.
- The retaining wall length and height.
- Distance from the wall footing to all adjacent structures, embankments, and property lines.
- Site and wall drainage arranged to discharge to a stormwater collection system and/or a means to prevent stormwater from flowing onto adjoining properties.
- Retaining Wall Plan
Provide on the construction plans, a cross-section for the proposed retaining wall. Additionally, incorporate into the construction plans a copy of Information Bulletin 221 and select the proposed wall type on the plan set. - Forms
- Project Contacts Information Form (DS-345)
- Owner-Builder Verification Form (DS-3042)
This form is only required if the property owner is acting as the general contractor. If you are not a licensed contractor and intend to perform the work yourself or hire licensed subcontractors, an Owner-Builder Verification form must be completed and submitted with your project documents.
Options for Service
Plans for retaining walls require a building permit and must be submitted electronically through the online portal, selecting Building Permit. Permits may be obtained by Rapid Review when using this information bulletin.
Project Fees
Please see Information Bulletin 501 for the fees collected by the city of San Diego for building permits. Submittal fees are collected prior to review. Inspection fees are collected at the time of permit issuance.
Inspection
For detailed information regarding inspections, refer to Information Bulletin 120.
Figure 1

Previous Versions of this Information Bulletin
This section contains previous versions of this Information Bulletin by the last day they were effective.

