How to Obtain a Permit for Signs
INFORMATION BULLETIN
111
January 2025
This Information Bulletin describes the minimum requirements for obtaining sign permits in the City of San Diego. General sign regulations can be found in Chapter 14, Article 2, Division 12 of the San Diego Municipal Code. For information regarding sign procedures, see Chapter 12, Article 9, Division 8.
I. When Is a Permit Required?
- Sign Permit
A separate sign permit is required for the installation or alteration of any sign except for the following sign installations:- Changing the copy of a sign or maintenance of a sign that does not involve structural or electrical changes.
- Interior signs, except for theater lobby signs.
- Public Utility and safety signs that are required by law.
- Signs that are required by law, other than public utility and safety signs that do not exceed the minimum dimensions specified by law.
- Real estate signs that are not illuminated.
- Construction site signs that are not illuminated.
- Nameplate identification signs and combination nameplates and address signs with letters that do not exceed three inches in height are not illuminated and do not exceed four square feet in area.
- Accessory warning signs that provide warnings such as “no parking,” “watch dogs,” and “security service” that are not illuminated, do not exceed 12 sq. ft. in area, and do not project over a public right-of-way.
- Window signs.
- Signs required by the Fire-Rescue Department to designate fire lanes.
- Tablets, memorials, and cornerstones that are built into the walls of a building and provide information such as the name of the building and date of construction.
- Bulletin boards for charitable or religious organizations, provided the signs do not exceed 16 sq. ft. in area, do not project over a public right-of-way and are not illuminated.
- Temporary onsite banners, streamers, and pennants.
- Building Permit
A building permit will be required for the following sign installations:- When the sign necessitates structural alternations to an existing building.
- When the California Building Code, Chapter 17 requires special inspections for the sign installation (see Technical Bulletin BLDG 17-4 – Special Inspection Requirements for Structural Welding for exceptions on minor welding)
- Ground and monument signs more than seven feet in height.
- When a structural review is required (See Section II. D below), the structural reviewer may require a Building Permit based on the scope of the work.
II. Submittal Requirements
The following is a list of items required for a Sign Permit application:
- Forms
- Sign Plans
Plans must include the following minimum requirements:- Project information, including project scope, property and owner/tenant information.
- A Site Plan with all listed and illustrated information is shown in Figure 1 (except Banner signs).
- A Sign Schedule, as shown in Figure 7, with the required information for all proposed signs (except Banner signs).
- Elevation drawings, as shown in Figures 2 – 6, that include the following:
- Sign dimensions.
- Sign copy (words, symbols, or emblems on the sign surface).
- Tenant frontage dimensions (for wall signs).
- Connection details or attachment methods, footing details (if applicable) and, in some cases, a structural design may be required.
- Photographic Survey and Assessor’s Building Record (conditional)
For Potential Historic Resource review, see Information Bulletin 580. - Structural Calculations
Structural calculations prepared by a registered design professional (architect or engineer) in the State of California to justify the adequacy of the structural system to resist seismic, wind, and dead loads of the sign are required for the following signs:- Monument Ground Signs more than six ft. in height when measured from the lowest grade the top of the sign. See Figure 4.
- Pole Ground Signs more than eight ft. in height measured from the lowest grade to the top of the sign, with sign areas more than 50 sq. ft. See Figure 3.
- Wall Signs with an area of more than 70 sq. ft. (per sign box or channel letter) or weighing more than 600 lbs. (per sign box or channel letter). The maximum fastener spacing to the building structure shall not be more than 4 feet on center each way unless structural calculations are provided. See Figure 2.
- Project Signs with an area of more than 20 sq. ft., weighing more than 250 lbs. or more than 30 ft. in height. See Figure 5.
- Awning or Canopy Signs more than 6 ft. in height.
- Roof Signs mounted at or above the building roof line. See Figure 6.
III. Options for Service
Sign Permit applications must be submitted through your online permitting account. Please visit our website for more information regarding online permits.
The information required in the electronic application must be complete and the required documents must be submitted for staff to provide a complete plan check. Please note that an incomplete submission may be rejected until all required information and documents are provided.
Please note that properties with a prior Discretionary permit or those requiring a Historic review may take longer to process.
IV. Fees
Plan check fees are required to be paid prior to review. If the proposed work requires inspections, inspection fees will be invoiced at the time of permit issuance. Refer to Table 1 below for all applicable plan check and inspection fees. In addition, the following fees apply to all Sign Permit applications:
General Plan Maintenance fee………...........$548.00
Mapping fee………............................................$10.10
For your convenience, all fees may be paid through your online permitting account. Payment may also be made in person with our cashier by cash, check, ATM card, Visa, or MasterCard. Checks shall be in the exact amount, drawn on U.S. banks, and made payable to the “City Treasurer.”
Additional plan check and inspection fees may be assessed at an hourly rate for fees not covered, see Information Bulletin 501 for hourly rates and fee descriptions.
Plan check fees and some administrative fees are non-refundable. For additional refund information, See the Refund Policy noted within Refund Application Form DS-721.
V. Figures & Tables
Figure 1. Sample Site Plan and Checklist (not required for Banner signs).
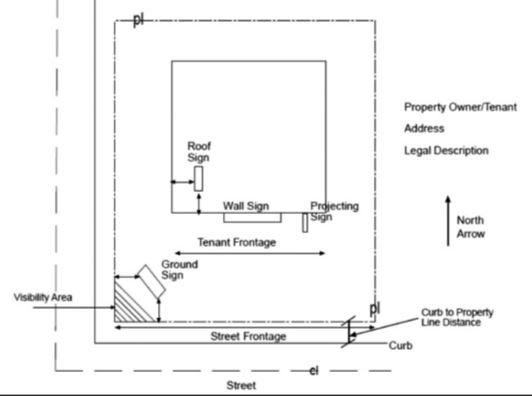
- Add a Vicinity map.
- Dimension all property lines.
- Show and dimension all structures.
- Dimension all signs, existing and proposed.
- Dimension distance from curb to property line or center line of street to property line.
- Show public right-of-way width and speed limit.
- Dimension the 25’-0 visibility area if proposing a ground sign.
- Dimension the distance of a proposed roof sign to the edge of the roof.
- Dimension the distance between a proposed ground sign and property lines.
- Add a North Arrow.
- Provide Legal Description of property, obtained through San Diego County Assessor's Office at 619-236-3771.
- Provide property owner/tenant information.
Figure 2. Typical Wall sign.
Wall Signs are signs attached to, or a sign copy area on, a structure or adjunct of a structure, including an equipment screen or dormer that completely screens the mechanical equipment of the structure, and has its exposed sign face parallel or approximately parallel to the plane of the structure to which the sign is attached. For specific information on wall signs in commercial and industrial zones see San Diego Municipal Code §142.1225.
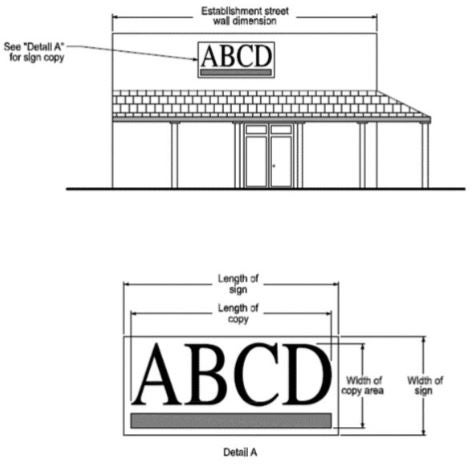
Figure 3. Typical Ground/Pole Sign.
A Ground sign is any sign supported wholly by uprights, braces or poles in or on the ground including poster panels, painted bulletins, sign on fences, and signs on structures other than buildings and canopies. For specific information on ground signs in commercial and industrial zones, see San Diego Municipal Code §142.1240.
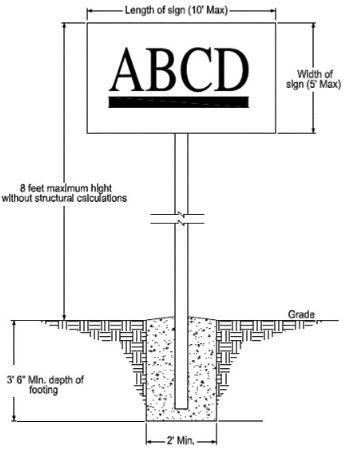
Figure 4. Typical Ground/Monument Sign.
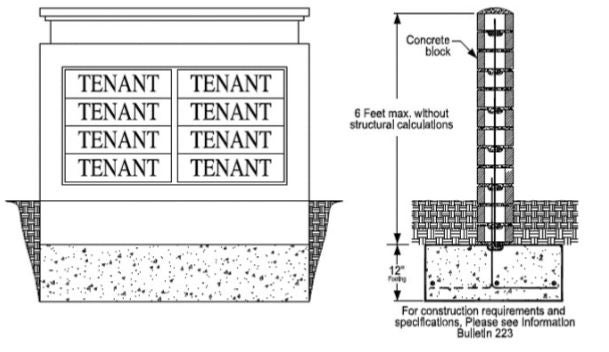
Figure 5. Typical Projecting Sign.
A projecting Sign is any sign, other than a wall sign, that is attached to the wall and projects more than 18 inches from the building wall. One projecting sign is permitted for each premises with accessible street frontage. Projecting signs are not permitted in addition to a ground sign or a roof sign.
For specific information on projecting signs in commercial and industrial zones, see San Diego Municipal Code, Section §142.1230.
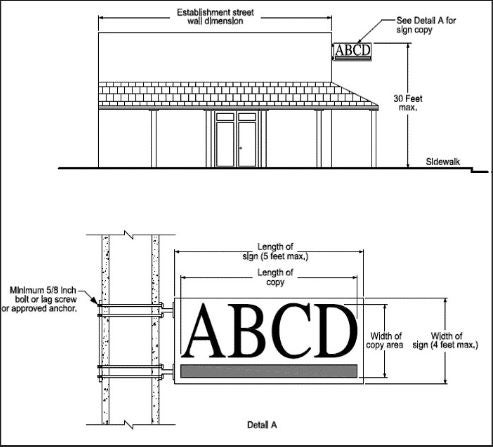
Figure 6. Typical Roof Sign.
A roof sign is any sign that is attached to the roof or projects above the roof or roof eave. One roof sign is permitted for each premises with accessible street frontage. Roof signs are not permitted in addition to a ground sign or projecting sign, nor are they permitted in the Coastal zones. For specific information on roof signs in commercial and industrial zones, see San Diego Municipal Code §142.1235.
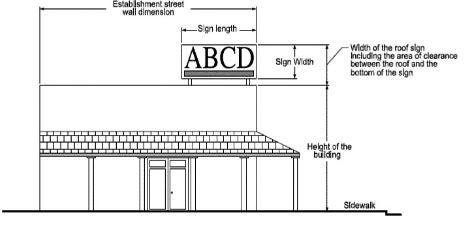
Figure 7. Sample Sign Schedule
A Sign Schedule is required to provide important information about the signs being proposed. It provides information such as Sign Copy area, whether a sign is illuminated or not, but most importantly the type and quantity of signs being proposed. These include: Wall Signs, Ground Signs, Roof Signs, Highrise Signs, and Freeway Signs.

Table 1. Sign Permit Fees.
Fee Type | Unit | Plan Check | Inspection |
| Awning or Wall Sign - Non-Electric | 1 | $659.20 | n/a |
| Awning or Wall Sign - Non-Electric | 2 to 5 ea. | $659.20 + $73.80/ea. | n/a |
| Awning or Wall Sign - Non-Electric | Each Add (6+) | $659.20 + $293.20/ea. | n/a |
| Wall Sign Electric (component, remote supply, self-contained) | 1 | $659.20 | $293.20 |
| Wall Sign Electric (component, remote supply, self-contained) | 2 to 5 ea. | 659.20 + $73.80/ea. | $293.20 + $146.60/ea. |
| Wall Sign Electric (component, remote supply, self-contained) | Each Add (6+) | $659.20 + $293.20/ea. | $293.20 + $146.60/ea. |
| Banner Signs – Each Per Banner District | 1 | $512.60 | n/a |
| Freeway Signs | Each | $550.00 | $293.20 |
| Roof / Projecting Signs - Non-Electrical | 1 | $659.20 | n/a |
| Roof / Projecting Signs - Non-Electrical | Each Add (2+) | $659.20 + $293.20/ea. | n/a |
| Roof / Projecting Signs - Electrical | 1 | $659.20 | $293.20 |
| Roof / Projecting Signs - Electrical | Each Add (2+) | $659.20 + $293.20/e | $293.20 + $146.60/ea. |
| Ground Signs - Non-Electrical | 1 | $806.80 | n/a |
| Ground Signs - Non-Electrical | Each Add (2+) | $806.80 + $366.00/ea. | n/a |
| Ground Signs - Electrical | 1 | $806.80 | $293.20 |
| Ground Signs - Electrical | Each Add (2+) | $806.80 + $366.00/ea. | $293.20 + $146.60/ea. |
| Wall Sign – High Rise | Each | $806.80 | $146.60 |
Previous Versions of this Information Bulletin
This section contains previous versions of this Information Bulletin by the last day they were effective.

