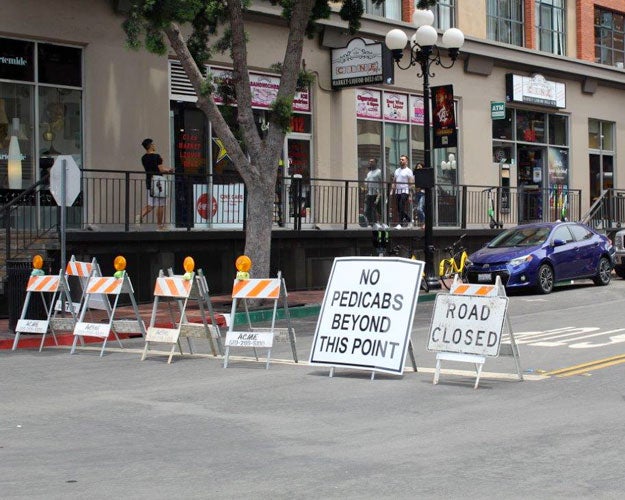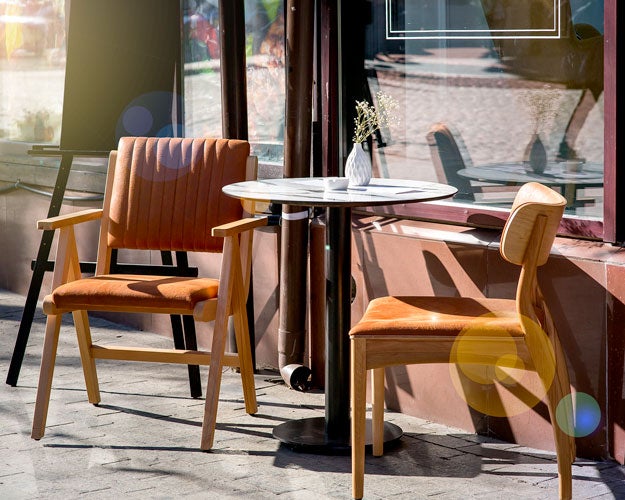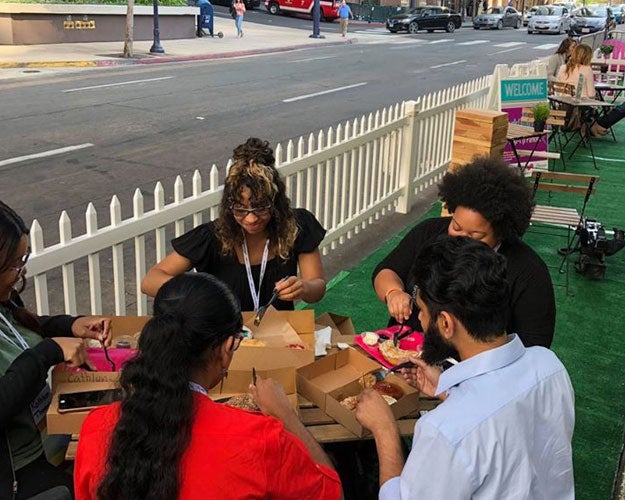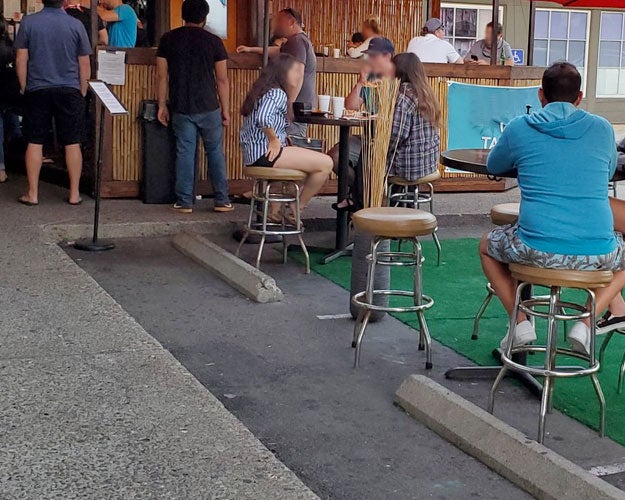Spaces as Places
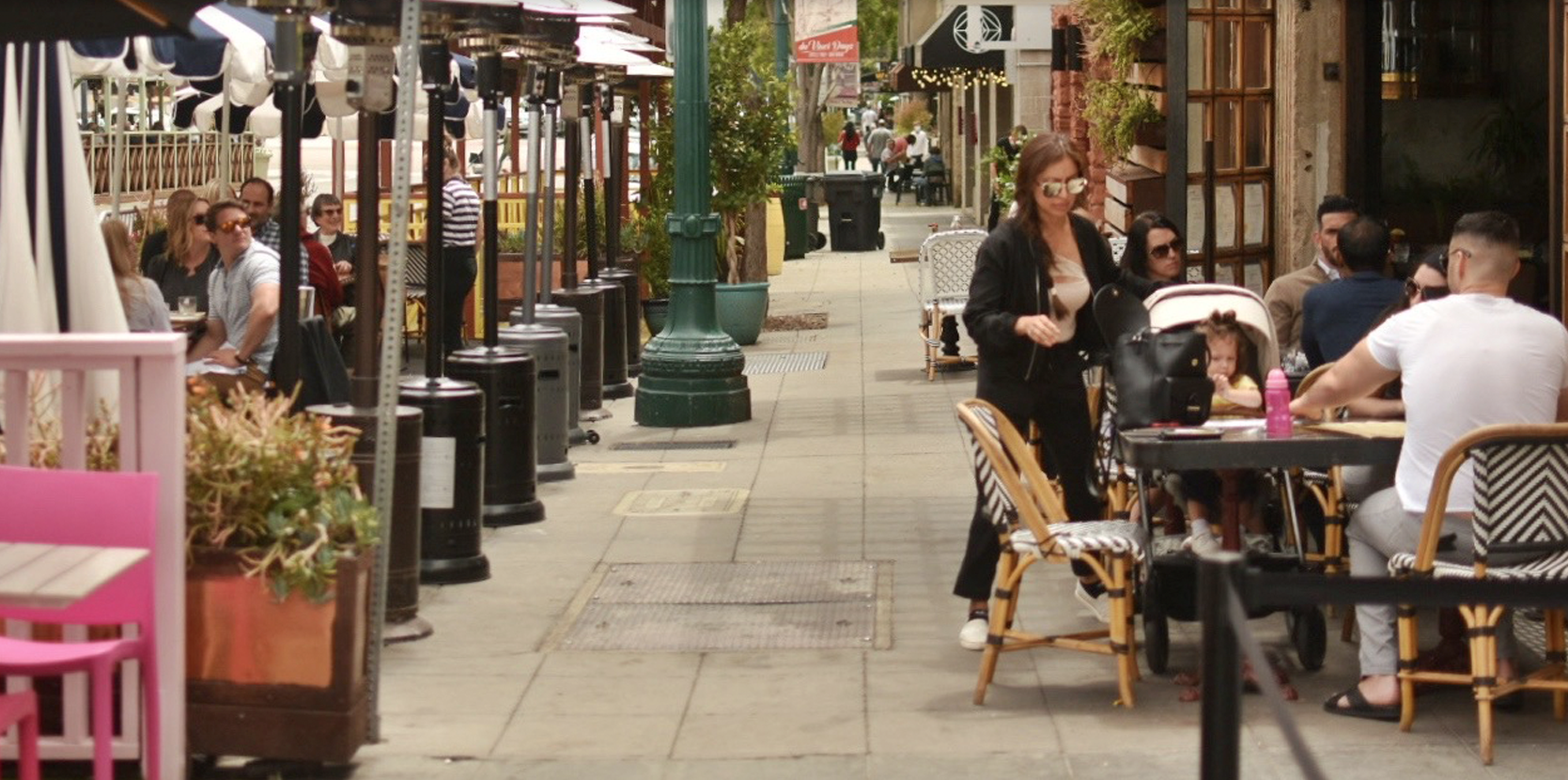
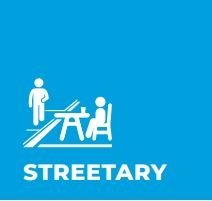
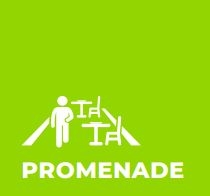
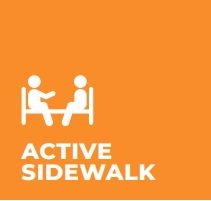
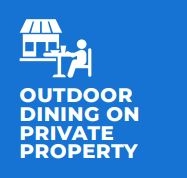
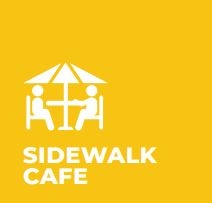
Spaces as Places is the City of San Diego's comprehensive program to allow permanent outdoor dining and other community gathering spaces within areas of the public right-of-way. Established regulations, a design manual, and the Spaces as Places Information Bulletin offer a menu of options for creating outdoor areas for dining, walking, biking, public art, education, entertainment and other activities. Spaces as Places will:
- Help transition temporary pandemic-response outdoor spaces and vehicle-accommodating spaces to dynamic, permanent spaces.
- Provide permanent options, with established design and safety standards, for outdoor dining that simultaneously provide flexibility for eating and drinking establishments to use the public right-of-way.
- Contribute to the enjoyment of the public space and increase opportunities for more enjoyable pedestrian travel.
- Foster social interaction and community building by permitting eating, drinking, recreation, public art, education, entertainment and other community gathering spaces within areas of the public right-of-way.
- Support underserved communities, ensuring that outdoor dining investments that improve public spaces can be equitably enjoyed across the City.
- Create an enhanced experience for active transportation consistent with the City's climate goals by making wider sidewalks, facilitating outdoor dining and allowing for the creation of more space for pedestrians and bicycles to safely
use the streets.
Who Can Apply?
Eating and drinking establishments with an active business tax certificate and with all other applicable licenses, insurance and permits may apply.
Plan Your Project
Ordinance #O-21391 permanently allows outdoor dining and other community gathering spaces within areas of the public right-of-way with renewable permits every two years.
Find your Zone Designation
Before applying, verify that Spaces as Places is a permitted use by:
- Verify the zoning designation for your business property using the Zoning and Parcel Information Portal (ZAPP) or the Zoning Address Look-Up.
- Cross-check your zoning designation with the Use Regulations Table for your zone.
Streetaries and Active Sidewalks are listed as Separately Regulated Commercial Services Uses in the Use Regulation Tables and are grouped as Sidewalk Cafes, Streetaries and Active Sidewalks. Outdoor Dining on Private Property is listed as Separately Regulated Institutional Use in the Use Regulations Tables.
Inspections
All permitted locations will be inspected to ensure compliance with the approved plans and permit requirements.
Exclusions
All applications will be considered. However, a permit may not be granted in areas with current or planned work in the public right-of-way, transit services, or if it does not comply with the Americans with Disabilities Act (ADA) requirements. Questions? Ask an ADA expert.
Streetaries
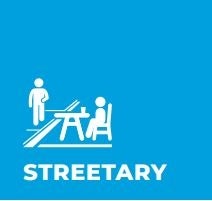
Streetaries are outdoor places created in areas formerly dedicated to street parking spaces that serve as an extension of a restaurant or other establishment that sells food and drink in accordance with the:
- San Diego Municipal Code (SDMC) §141.0621(b).
- Spaces as Places Design Manual.
- Streetary Checklist.
- Gaslamp Quarter Streetary Design Guidelines
Required Permits and Approvals:
- Without exception, a Public Right-of-Way Permit is required and will be reviewed through a Process One decision process if all requirements are met. However, if deviations are requested from the San Diego Municipal Code regulations, a Process Two Neighborhood Use Permit will be required. The Public Right of Way Permits are valid for two years, after which they will need to be renewed.
- A Process 1 City Coastal Development Permit is required for proposed developments in the Non-Appealable Area of the Coastal Overlay Zone. A separate application is not required for this Coastal Development Permit in the Non-Appealable Area of Coastal Overlay Zone. City staff will include the appropriate findings for this Coastal Development Permit as a part of their review of the Right-of-Way Permit for the Streetary. A Process 3 City Coastal Development Permit is required for proposed developments in the Appealable Area of the Coastal Overlay Zone. Separate applications for a Coastal Development Permit must be made for locations in the Appealable Area of the Coastal Overlay Zone. In the Beach Parking Impact Overlay Zone replacement parking spaces are required for any parking spaces occupied by a Streetary.
Maintenance Requirements
Before the issuance of a Public Right of Way Permit to construct the Streetary, Streetary Encroachment Maintenance and Removal Agreement* will be required to be entered into between the City of San Diego and the property owner, requiring the following:
- Keep all plants in good health.
- Keep the use free of debris and grime and prevent debris, pollution and contaminants from entering the adjacent Storm Water conveyance system.
- Adequately maintain the surface of the use.
- Control any non-stormwater discharges from the use in accordance with Chapter 4, Article 3, Division 3 of the San Diego Municipal Code.
- Sweep out debris from under the use to keep it free and clear of all debris at all times.
- Remove unsecured furniture as required by the Streetary Encroachment Maintenance and Removal Agreement. If the Permit Holder is a business, unsecured furniture is not permitted after business hours.
- Upon a 30-day notice from the City Engineer, remove the Streetary from the street for any planned City overlay, slurry seal or other maintenance or construction project. Removal will be at the applicant's expense.
- In case of an emergency, upon immediate notice by the City Engineer, remove the Streetary for any immediate operations to ensure public health and safety. Removal will be at the applicant's expense.
*This agreement will require that the applicant include an exhibit showing the encroachment. View the Streetary Encroachment exhibit sample.
Insurance Requirements
The permit requires Commercial General Liability (CGL) with an Umbrella Policy and Workers' Compensation insurance as mandated by state law.
- Commercial General Liability Limits: Insurance Services Office Form CG 00 01 covering Commercial General Liability on an "occurrence" basis, including products and completed operations, property damage, bodily injury, and personal and advertising injury with limits no less than $1,000,000 per occurrence and a $2,000,000 aggregate. The policy must be primary, and the City of San Diego must be added as an additional insured.
- Umbrella: The Permittee shall maintain an umbrella insurance policy providing coverage in excess of its primary general liability, employer's liability and automobile liability policies in an amount not less than $4,000,000 per occurrence. The City of San Diego must be added as additional insured.
- Workers' Compensation: Insurance as required by the State of California, with Statutory Limits, and Employer's Liability Insurance with a limit of no less than $1,000,000 per accident for bodily injury or disease.
Submittal Requirements
- Streetary Encroachment Maintenance and Removal Agreement
A Streetary Encroachment Maintenance and Removal Agreement is required to be signed by the property owner of the property benefitting from the encroachment. The Streetary Encroachment Maintenance & Removal Agreement is recorded in the Office of the County Recorder as an encumbrance against the benefitting property. - Encroachment Exhibit
An 8.5-inch by 11-inch exhibit drawn to scale, detailing the encroachment area, detailing the encroachment area, including the following minimum details:- A vicinity map.
- The right-of-way lines, wholly labeled and dimensioned.
- The location and type of encroachment, clearly identified.
- Existing and proposed right-of-way improvements, such as driveways, sidewalks, trees, light posts, fire hydrants, water meters, etc.
- Elevation views with heights dimensioned for above-ground structures.
- North arrow and scale.
Right of Way Permit Construction Plan
Construction Plan sheets 1 & X of Y include text fields that must be completed. Use these construction plans if associated with permit applications to construct minor standard improvements within the public right-of-way or to construct minor standard improvements within easements previously dedicated to the public.
The DWG Construction Plan CAD files have been provided as a convenience to individuals with the associated software. THESE TEMPLATES MAY NOT BE MODIFIED FROM THE ORIGINAL LAYOUT AND CONTENT.
- Construction Plan 11x17 (DS-3179SAP) (PDF) | Construction Plan 11x17 (DS-3179SAP) (CAD)
--or-- - Construction Plan 24x36 (DS-3179SAPL) (PDF) | Construction Plan 24x36 (DS-3179SAPL) (CAD)
- Construction Plan 11x17 (DS-3179SAP) (PDF) | Construction Plan 11x17 (DS-3179SAP) (CAD)
- Development Summary
It must provide, in a table format, the following information on the first page of the plans:
- A bullet point narrative detailing the project's complete scope of work, including all existing and proposed improvements. Please include the words "Spaces as Places – Streetary" in the scope of work.
- The project team. List the names and phone numbers of all consultants, including engineers, architects, designers and contractors.
- Legal description and Assessor Parcel Number for the property fronting the proposed Streetary.
- Owner's name and address.
- Total square footage of the Streetary.
- Vicinity Map
A vicinity map specifying the location of a proposed project in relation to major streets in the area. This map is not required to be drawn to scale, but it should be proportional. Show at least two major cross streets and all other roadways leading to the site. - Site and Elevation Plans
- Streetary - Connection Details
Provide connection details representative of the framing and support elements used in engineering the project's structural system. The connection details should include a connection for all structural elements such as platform, benches, umbrella and barrier. A licensed Architect or Engineer shall design the platform structure and permanently attached structures.
Fees
Applicants for Streetaries are required to pay an exclusive use fee per the Spaces as Places exclusive use fee resolution. If the applicant proposes to keep the Streetary restricted to customers during operational hours, the applicant must pay an exclusive use fee per square foot.
Areas identified as having high and very-high access to opportunity will be required to pay $37.68 per square foot per year, areas identified as having moderate access to opportunity will be required to pay $25.12 per square foot per year and areas identified as having low- and very-low access will be required to pay $12.56 per square feet per year. Since these permits are valid for two years, applicants will be required to pay double these amounts. These fees per square foot will be required every two years if a permit is renewed. Please review the City of San Diego Climate Equity Index to determine which opportunity a business is located in. Applicants for Streetaries are also required to pay a Development Impact Fee in accordance with the City Planning Department's Development Impact Fee Schedule
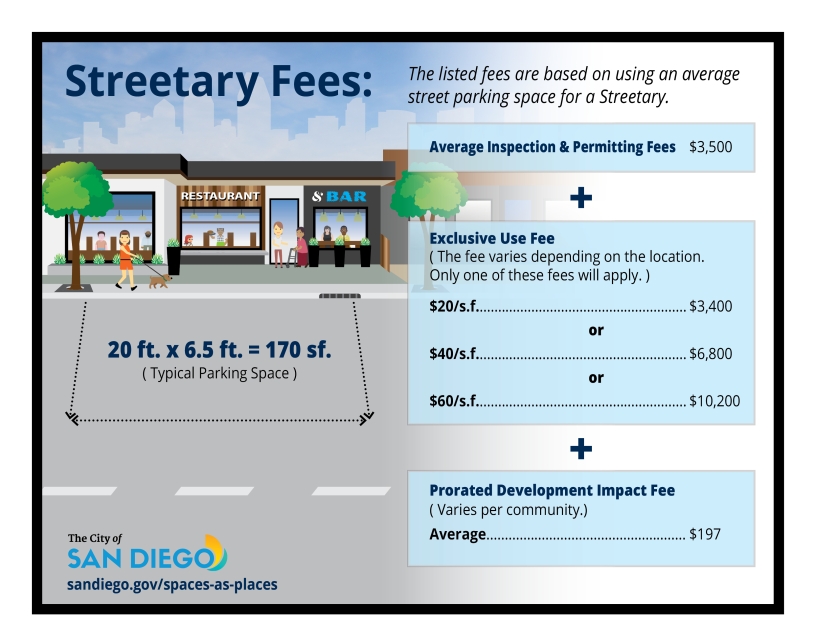
Applicants for Streetaries must also pay a Development Impact fee per the Planning Department's Development Impact Fee Schedules.
- Fees due at Submittal
Application fees are required at the time of project submittal. See Information Bulletin 502, "Fee Schedule for Construction Permits - Grading and Public Right of Way." Fees are non-refundable, regardless of whether a permit is approved or denied. In addition, streetaries are subject to the Right of Way Permit, Construction Plan, Small Format fees and other miscellaneous fees. - Fees due at Issuance
Inspection fees are required at the time of project issuance. See Information Bulletin 502, "Fee Schedule for Construction Permits - Grading and Public Right of Way." Also, at issuance, if the applicant proposes to keep the streetary restricted to customers during operational hours, the applicant will be required to pay an exclusive use fee per square foot.
Active Sidewalks
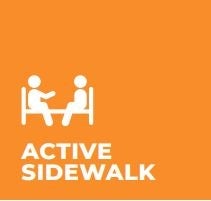
Active Sidewalks consist of a permanent curb extension into the existing parking spaces, facilitating various activities. These include recreation, outdoor dining and enjoyable public interaction, per SDMC §141.0621(c) and the Spaces as Places Design Manual.
Location Requirements
Active Sidewalks are allowed where on-street parking exists and on streets wide enough to accommodate a Class IV bike facility even after an Active Sidewalk is installed.
Required Permits and Approvals
- Without exception, a Public Right of Way Permit is required and will be reviewed through a Process One decision process if all requirements are met. However, if deviations are requested from the San Diego Municipal Code regulations, a Process Two Neighborhood Use Permit will be required. The Public Right-of-Way Permits are valid for two years, after which they will need to be renewed.
- A Process 1 City Coastal Development Permit is required for proposed developments in the Non-Appealable Area of the Coastal Overlay Zone. A separate application is not required for this Coastal Development Permit in the Non-Appealable Area of Coastal Overlay Zone. City staff will include the appropriate findings for this Coastal Development Permit as a part of their review of the Right-of-Way Permit for the Active Sidewalk. A Process 3 City Coastal Development Permit is required for proposed developments in the Appealable Area of the Coastal Overlay Zone. Separate applications for a Coastal Development Permit must be made for locations in the Appealable Area of the Coastal Overlay Zone. In the Beach Parking Impact Overlay Zone, replacement parking spaces are required for any parking spaces occupied by an Active Sidewalk.
Maintenance Requirements
Prior to the issuance of a Public Right of Way Permit to construct the Active Sidewalk, an Encroachment Maintenance and Removal Agreement will be required to be entered into between the City of San Diego and the property owner, requiring the following:
- Keep all plants in good health.
- Keep the use free of debris and grime and prevent debris, pollution and contaminants from entering the adjacent Storm Water conveyance system.
- Adequately maintain the surface of the use.
- Control any non-stormwater discharges from the use in accordance with Chapter 4, Article 3, Division 3 of the San Diego Municipal Code.
- Sweep out debris from under the use to keep it free and clear of all debris at all times.
- Remove unsecured furniture as required by the Encroachment Maintenance and Removal Agreement. Unsecured furniture is not permitted after business hours if the Permit Holder is a business.
- Upon a 30-day notice from the City Engineer, remove the Streetary from the street for any planned City overlay, slurry seal or other maintenance or construction project. Removal will be at the applicant's expense.
- In case of an emergency, upon immediate notice by the City Engineer, remove the Streetary for any immediate operations to ensure public health and safety. Removal will be at the applicant's expense.
Design Requirements
Active Sidewalks must meet all City's Standard Drawings to the satisfaction of the City Engineer.
Insurance Requirements
Applicants shall procure and maintain for the duration of their permit insurance against claims for injuries to persons or damages to property that may arise from or in connection with Spaces as Places in the right of way and their operations conducted under the permit. Although it is a best practice for businesses to maintain comparable levels of insurance for Outdoor Dining on Private Property, the City does not require or verify insurance for Outdoor Dining on Private Property.
The applicant shall provide a minimum of the following coverage:
- Commercial General Liability (CGL)
Insurance Services Office Form CG 00 01 covering CGL on an "occurrence" basis, including products and completed operations, property damage, bodily injury, and personal and advertising injury with limits no less than $1,000,000 per occurrence and a $2,000,000 aggregate. The policy must be primary, and the City of San Diego must be added as an additional insured. - Workers' Compensation
Insurance as required by the State of California, with Statutory Limits, and Employer's Liability Insurance with a limit of no less than $1,000,000 per accident for bodily injury or disease.
Submittal & Permit Requirements
Please review the Project Submittal Manual - Section 3. A Public Right of Way Permit is required for the following unless otherwise exempt under SDMC Section 129.0703:
- The construction of public improvements by an entity other than the City.
- The construction of privately owned structures, facilities, or improvements in the public right-of-way or a public service easement.
- Any construction activity within a public right-of-way, as required by SDMC Sections 54.0116 and 54.0117.
- The planting of any tree, shrub, or plant greater than 30 inches in height in the public right-of-way; where not otherwise covered by a Street Tree Permit per Chapter 6, Article 2, Division 6 (Street Planting).
Review Types
- D-Sheets
This type of drawing is prepared for extensive public improvements. These include - but are not limited to - establishing new curb and gutter, changing of existing street grade, installation of new sewer, new storm drains, new street lighting and new traffic signals. Per San Diego Municipal Code Section 129.0720, a professional must prepare such plans with the current State of California registration in the professional field necessary for the permit. View the Design Guidelines and Templates associated with applying for a Right of Way Permit on D-sheets. - Encroachment Maintenance & Removal Agreement
An Encroachment Maintenance & Removal Agreement is required to be signed by the owner of the property benefitting from the encroachment. The Encroachment Maintenance & Removal Agreement is recorded in the Office of the County Recorder as an encumbrance against the benefitting property. Encroachment Maintenance and Removal Agreement. - Encroachment Exhibit
- An 8.5-inch by 11-inch exhibit drawn to scale, detailing the encroachment area, detailing the encroachment area, including the following minimum details:
- A vicinity map.
- Labeled and dimensioned right-of-way lines.
- The location and type of encroachment, clearly identified.
- Existing and proposed right of way improvements, such as driveways, sidewalks, trees, light posts, fire hydrants, water meters, etc.
- Elevation views with heights dimensioned for above-ground structures.
- A north arrow and scale.
Fees
Applicants for Active Sidewalk are required to pay:
- Fees Due at Submittal.
Application fees are required at the time of project submittal. See Information Bulletin 502, "Fee Schedule for Construction Permits - Grading and Public Right of Way." Fees are non-refundable, regardless of whether a permit is approved or denied. In addition, Active Sidewalks are subject to the Right of Way Permit, D-Sheet fees and other miscellaneous fees. - Fees Due at Issuance.
Inspection fees are required at the time of project issuance. See Information Bulletin 502, "Fee Schedule for Construction Permits - Grading and Public Right of Way." In addition, Active Sidewalks require a deposit account to be established for inspections.
Outdoor Dining on Private Property
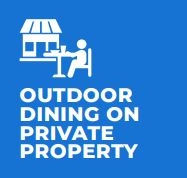
Spaces as Places allows permanent Outdoor Dining on Private Property to replace existing privately owned off-street parking within transit priority areas or excess existing privately owned off-street parking outside of transit priority areas in accordance with SDMC §141.0628 and Spaces as Places Design Manual.
If your business is located within the Transit Priority Area you can replace any or all parking spaces that are not designated as accessible. If your business is not located within the Transit Priority Area you may only replace parking spaces that are not required by the parking regulations or are not designated as accessible. Please use the Parking Standards Transit Priority Areas map to determine if your business is within the Transit Priority Area.
Required Permits and Approvals:
- Without exception, a Building Permit is required prior to the installation of Outdoor Dining on Private Property. The Building Permit application will be reviewed through a Process One decision process to ensure all requirements are met.
- A Process 1 City Coastal Development Permit is required for proposed developments in the Non-Appealable Area of the Coastal Overlay Zone. A separate application is not required for this Coastal Development Permit in the Non-Appealable Area of Coastal Overlay Zone. City staff will include the appropriate findings for this Coastal Development Permit as a part of their review of the Right-of-Way Permit for the Outdoor Dining on Private Property. A Process 3 City Coastal Development Permit is required for proposed developments in the Appealable Area of the Coastal Overlay Zone. Separate applications for a Coastal Development Permit must be made for locations in the Appealable Area of the Coastal Overlay Zone. In the Beach Parking Impact Overlay Zone replacement parking spaces are required for any parking spaces occupied by an Outdoor Dining on Private Property.
Fees
Fees for Outdoor Dining on Private Property are listed here.
Sidewalk Cafés
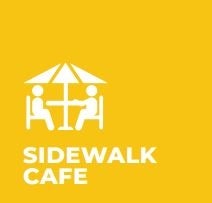
A Sidewalk Café is an area for outdoor dining located in the public right-of-way adjacent to a street-level eating and drinking establishment. The regulations for sidewalk cafés are identified in San Diego Municipal Code §141.0621. Outdoor eating and drinking establishment areas located on private property are not subject to the sidewalk café regulations and the Spaces as Places Design Manual.
Required Permits and Approvals:
- Without exception, a Public Right of Way Permit is required and will be reviewed through Process One decision process if all requirements are met. A Process Two Neighborhood Use Permit will be required if deviations are requested.
- Sidewalk Cafés are permitted as limited use in most commercial zones subject to the regulations in SDMC §141.0621, and may be approved as follows:
- Business Improvement District (BID)
If the site is located within a BID and there will be no alcohol sales or new construction within the Sidewalk Café, approval may be obtained directly from the BID in accordance with the Public Right-of-Way Enhancement Program. Please contact the applicable BID for information. - Right of Way Permit
Sidewalk Cafés consisting of only free-standing tables and chairs or when there is a public path between the sidewalk cafe and the building façade will require a Sidewalk Cafe Right of Way Permit and Agreement. - Building Permit
A Sidewalk Cafe Maintenance & Removal Agreement will be required for a sidewalk café adjacent to the building façade if the proposal will:- Alter or modify the existing restaurant building or any means of egress from the restaurant building.
- Be located on a raised platform or sunken area.
- Install a barrier consisting of railings, fences or planter boxes to delineate the sidewalk café.
- Install awnings or canopies.
- Business Improvement District (BID)
Submittal Requirements
Review Information Bulletin 523 for all submittal requirements.
Fees
Sidewalk Cafés fees for:
Promenade
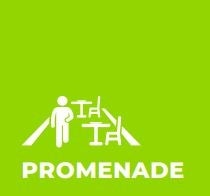
Promenades involve partial or complete street closures to vehicular traffic to facilitate active transportation uses such as walking and biking free from vehicular conflicts in accordance with SDMC section 141.0629 and Spaces as Places Design Manual.
Required Permits and Approvals:
- Without exception, a Public Right of Way Permit is required and will be reviewed through a Process One decision process if all requirements are met. If deviations are requested from the San Diego Municipal Code regulations, a Process Two Neighborhood Use Permit will be required.
- A Process 1 City Coastal Development Permit is required for proposed developments in the Non-Appealable Area of the Coastal Overlay Zone. A separate application is not required for this Coastal Development Permit in the Non-Appealable Area of Coastal Overlay Zone. City staff will include the appropriate findings for this Coastal Development Permit as a part of their review of the Right-of-Way Permit for the Promenade. A Process 3 City Coastal Development Permit is required for proposed developments in the Appealable Area of the Coastal Overlay Zone. Separate applications for a Coastal Development Permit must be made for locations in the Appealable Area of the Coastal Overlay Zone. In the Beach Parking Impact Overlay Zone replacement parking spaces are required for any parking spaces occupied by a Promenade.
Maintenance Requirements
Prior to the issuance of a Public Right of Way Permit to construct the Active Sidewalk, an Encroachment Maintenance and Removal Agreement will be required to be entered into between the City of San Diego and the property owner, requiring the following:
- Keep all plants in good health.
- Keep the use free of debris and grime and prevent debris, pollution and contaminants from entering the adjacent Storm Water conveyance system.
- Adequately maintain the surface of the use.
- Control any non-stormwater discharges from the use in accordance with Chapter 4, Article 3, Division 3 of the San Diego Municipal Code.
- Sweep out debris from under the use to keep it free and clear of all debris at all times.
- Remove unsecured furniture as required by the Encroachment Maintenance and Removal Agreement. Unsecured furniture is not permitted after business hours if the Permit Holder is a business.
- Upon a 30-day notice from the City Engineer, remove the Streetary from the street for any planned City overlay, slurry seal or other maintenance or construction project. Removal will be at the applicant's expense.
- In case of an emergency, upon immediate notice by the City Engineer, remove the Streetary for any immediate operations to ensure public health and safety. Removal will be at the applicant's expense.
Design Requirements:
Promenades must meet all engineering standards to the satisfaction of the City Engineer.
Insurance Requirements
Applicants shall procure and maintain for the duration of their permit insurance against claims for injuries to persons or damages to property that may arise from or in connection with Spaces as Places in the right of way and their operations conducted under the permit. Although it is a best practice for businesses to maintain comparable levels of insurance for Promenades, the City does not require or verify insurance for Promenades.
The applicant shall provide a minimum of the following coverage:
- Commercial General Liability (CGL)
CGL limits: Insurance Services Office Form CG 00 01 covering CGL on an "occurrence" basis, including products and completed operations, property damage, bodily injury, and personal and advertising injury with limits no less than $1,000,000 per occurrence and a $2,000,000 aggregate. The policy must be primary, and the City of San Diego must be added as an additional insured. - Workers' Compensation
Insurance as required by the State of California, with Statutory Limits, and Employer's Liability Insurance with a limit of no less than $1,000,000 per accident for bodily injury or disease. - Umbrella
The permittee shall maintain an umbrella insurance policy providing coverage in excess of its primary general liability, employer's liability and automobile liability policies in an amount not less than $4,000,000 per occurrence. The City of San Diego must be added as additional insured.
Fees
Applicants for Active Sidewalk are required to pay:
- Fees Due at Submittal.
Application fees are required at the time of project submittal. See Information Bulletin 502, "Fee Schedule for Construction Permits - Grading and Public ROW." Fees are non-refundable, regardless of whether a permit is approved or denied. In addition, promenades are subject to the Right of Way Permit, D-Sheet fees and other miscellaneous fees. - Fees Due at Issuance.
Inspection fees are required at the time of project issuance. See Information Bulletin 502, "Fee Schedule for Construction Permits - Grading and Public ROW." Promenades require a deposit account to be established for inspections.
Submittal & Permit Requirements
Please review the Project Submittal Manual - Section 3. A Public ROW Permit is required for the following unless otherwise exempt under SDMC Section 129.0703:
- The construction of public improvements by an entity other than the City.
- The construction of privately owned structures, facilities, or improvements in the public right-of-way or a public service easement.
- Any construction activity within a public right-of-way, as required by SDMC Sections 54.0116 and 54.0117.
- The planting of any tree, shrub, or plant greater than 30 inches in height in the public ROW; where not otherwise covered by a Street Tree Permit per SDMC Chapter 6, Article 2, Division 6 (Street Planting).
Review Types
- D-Sheets
This type of drawing is prepared for extensive public improvements. These include - but are not limited to - establishing new curb and gutter, changing of existing street grade, installation of new sewer, new storm drains, new street lighting and new traffic signals. Per San Diego Municipal Code Section 129.0720, a professional must prepare such plans with the current State of California registration in the professional field necessary for the permit. View the Design Guidelines and Templates associated with applying for a Right of Way Permit on D-sheets. - Encroachment Maintenance & Removal Agreement
An Encroachment Maintenance & Removal Agreement is required to be signed by the owner of the property benefitting from the encroachment. The Encroachment Maintenance & Removal Agreement is recorded in the Office of the County Recorder as an encumbrance against the benefitting property. - Encroachment Exhibit
- An 8.5-inch by 11-inch exhibit drawn to scale, detailing the encroachment area, detailing the encroachment area, including the following minimum details:
- A vicinity map.
- Labeled and dimensioned right-of-way lines.
- The location and type of encroachment, clearly identified.
- Existing and proposed right-of-way improvements, such as driveways, sidewalks, trees, light posts, fire hydrants, water meters, etc.
- Elevation views with heights dimensioned for above-ground structures.
- A north arrow and scale.
Apply for a Permit
Streetaries
Step 1
Step 2
Read the ![]() requirements for PDF file uploads.
requirements for PDF file uploads.
Step 3
Find your Zone Designation:
Before applying, verify that Spaces as Places is a permitted use by:
- Verify the zoning designation for your business property using the Zoning and Parcel Information Portal (ZAPP) or the Zoning Address Look-Up.
- Cross-check your zoning designation with the Use Regulations Table for your zone.
Streetaries and Active Sidewalks are listed as Separately Regulated Commercial Services Uses in the Use Regulation Tables and are grouped as Sidewalk Cafes, Streetaries and Active Sidewalks. Outdoor Dining on Private Property is listed as Separately Regulated Institutional Use in the Use Regulations Tables
Step 4
Download and complete:
- Streetary Encroachment, Maintenance, and Removal Agreement
- Encroachment Exhibit (Provided by a design professional.)
- Right of Way Permit Construction Plan
- Construction Plan 11x17 (DS-3179SAP) (PDF) | Construction Plan 11x17 (DS-3179SAP) (CAD)
--or-- - Construction Plan 24x36 (DS-3179SAPL) (PDF) | Construction Plan 24x36 (DS-3179SAPL) (CAD)
- Construction Plan 11x17 (DS-3179SAP) (PDF) | Construction Plan 11x17 (DS-3179SAP) (CAD)
Step 5
Step 6
When submitting plans with your application, you must check the plan sheet numbers before uploading your files.
Step 7
- You will be required to upload the completed documents from Step 4. Submitting without all the requirements will result in delays.
- When prompted, select the "Grading, ROW, Mapping - Standalone" record type.
Outdoor Dining on Private Properties
Step 1
Step 2
Read the ![]() requirements for PDF file uploads.
requirements for PDF file uploads.
Step 3
Find your Zone Designation:
Before applying, verify that Spaces as Places is a permitted use by:
- Verify the zoning designation for your business property using the Zoning and Parcel Information Portal (ZAPP) or the Zoning Address Look-Up.
- Cross-check your zoning designation with the Use Regulations Table for your zone.
Streetaries and Active Sidewalks are listed as Separately Regulated Commercial Services Uses in the Use Regulation Tables and are grouped as Sidewalk Cafes, Streetaries and Active Sidewalks. Outdoor Dining on Private Property is listed as Separately Regulated Institutional Use in the Use Regulations Tables
Step 4
Download and complete:
- Storm Water Requirements Applicability Checklist (DS-560)
- Building Construction Plan (Provided by a design professional.)
- Hazardous Materials Reporting Form (DS-165)
- Project Contacts Information (DS-345)
Step 5
Step 6
When submitting plans with your application, you must check the plan sheet numbers before uploading your files.
Step 7
You will be required to upload the completed documents from Step 4. Submitting without all the requirements will result in delays.Step
Active Sidewalks
Step 1
Step 2
Read the ![]() requirements for PDF file uploads.
requirements for PDF file uploads.
Step 3
Find your Zone Designation:
Before applying, verify that Spaces as Places is a permitted use by:
- Verify the zoning designation for your business property using the Zoning and Parcel Information Portal (ZAPP) or the Zoning Address Look-Up.
- Cross-check your zoning designation with the Use Regulations Table for your zone.
Streetaries and Active Sidewalks are listed as Separately Regulated Commercial Services Uses in the Use Regulation Tables and are grouped as Sidewalk Cafes, Streetaries and Active Sidewalks. Outdoor Dining on Private Property is listed as Separately Regulated Institutional Use in the Use Regulations Tables
Step 4
Download and complete:
- Storm Water Requirements Applicability Checklist (DS-560)
- Encroachment Maintenance & Removal Agreement
- Encroachment Exhibit (Provided by a design professional.)
- D-Sheets
- Project Contacts Information (DS-345)
Step 5
Step 6
When submitting plans with your application, you must check the plan sheet numbers before uploading your files.
Step 7
You will be required to upload the completed documents from Step 4. Submitting without all the requirements will result in delays.Step
Sidewalk Cafés
Step 1
Step 2
Read the ![]() requirements for PDF file uploads.
requirements for PDF file uploads.
Step 3
Find your Zone Designation:
Before applying, verify that Spaces as Places is a permitted use by:
- Verify the zoning designation for your business property using the Zoning and Parcel Information Portal (ZAPP) or the Zoning Address Look-Up.
- Cross-check your zoning designation with the Use Regulations Table for your zone.
Streetaries and Active Sidewalks are listed as Separately Regulated Commercial Services Uses in the Use Regulation Tables and are grouped as Sidewalk Cafes, Streetaries and Active Sidewalks. Outdoor Dining on Private Property is listed as Separately Regulated Institutional Use in the Use Regulations Tables
Step 4
Download and complete:
- Storm Water Requirements Applicability Checklist (DS-560)
- Right of Way Construction Plan or a Building Construction Plan provided by a design professional.
- Hazardous Materials Reporting Form (DS-165)
- Sidewalk Cafe Maintenance & Removal Agreement
- Encroachment Exhibit (Provided by a design professional.)
- Project Contacts Information (DS-345)
Step 5
Step 6
When submitting plans with your application, you must check the plan sheet numbers before uploading your files.
Step 7
You will be required to upload the completed documents from Step 4. Submitting without all the requirements will result in delays.Step
Promenades
Step 1
Step 2
Read the ![]() requirements for PDF file uploads.
requirements for PDF file uploads.
Step 3
Find your Zone Designation:
Before applying, verify that Spaces as Places is a permitted use by:
- Verify the zoning designation for your business property using the Zoning and Parcel Information Portal (ZAPP) or the Zoning Address Look-Up.
- Cross-check your zoning designation with the Use Regulations Table for your zone.
Streetaries and Active Sidewalks are listed as Separately Regulated Commercial Services Uses in the Use Regulation Tables and are grouped as Sidewalk Cafes, Streetaries and Active Sidewalks. Outdoor Dining on Private Property is listed as Separately Regulated Institutional Use in the Use Regulations Tables
Step 4
Download and complete:
- Storm Water Requirements Applicability Checklist (DS-560).
- Encroachment Maintenance & Removal Agreement
- Encroachment Exhibit (Provided by a design professional.)
- D-Sheets
- Project Contacts Information (DS-345)
Step 5
Step 6
When submitting plans with your application, you must check the plan sheet numbers before uploading your files.
Step 7
You will be required to upload the completed documents from Step 4. Submitting without all the requirements will result in delays.Step
Please continue if you are applying for the temporary use of a street, sidewalk or parking lane.
You do NOT need to apply for a permit to conduct business outdoors on private property, including privately-owned parking lots.
Does your proposal include the use of a platform?
NOTE: Platforms are NOT required to conduct business outdoors.
Do you have a right of waypermit for the use of a platform?
If No, you will be directed to the right of waypermit page. A right of waypermit must be obtained before applying for a Temporary Outdoor Business Operation Permit. A right of waypermit costs on average about $2,000. A Temporary Outdoor Business Operation Permit without a platform is free.
Additional Resources
Guidelines: Americans With Disabilities Act
- Open-air Dining and Curbside Pickup Disability Access Considerations: This tool offers disability access tips for businesses to consider when conducting operations outdoors. This tool is not intended to be all-inclusive and should be used as a starting point for businesses to refer to for general guidance. For further consult regarding accessibility compliance, ask a Certified Access Specialist (CASp). Business owners can also refer to the Americans with Disabilities Act and the California Building Code for specific technical requirements to facilitate compliance.
Guidelines for Outdoor Businesses:
- Spaces as Places Design Manual
- Information Bulletin 304 - Spaces as Places
- Information Bulletin 523 - Sidewalk Café
- Information Bulletin 590 - Occupant Load Sign
Tutorials
- June 28, 2022, Spaces as Places Webinar. View presentation.
FAQ
I already have a TOBO. Do I need to get a Streetary Permit in order to continue operating outdoors?
TOBO permits expire on July 13, 2021. Applying for a Streetary permit, under the Spaces as Places Program, is necessary for outdoor business operations past this date. Outdoor operations that were permitted through TOBO may require substantial investment to comply with Streetary regulations.
All eating and drinking establishments, including restaurants, cafes, fast food outlets, coffee shops, bars, taverns, brewpubs, breweries, microbreweries, distillery pubs, wineries, tasting rooms and other similar places of public accommodations offering food, beverages or alcoholic beverages for on‐premises consumption are eligible.
How long does this program last?
Ordinance #O-21391 permanently allows outdoor dining and other community gathering spaces within areas of the public right-of-way with permits that are renewable every two years.
Can I install furniture, railings, etc.?
- Tables, Benches, Chairs: The outdoor area may include temporary tables, benches, chairs, and shade devices such as umbrellas supported directly on the ground.
- Railings: Temporary railings and other means of containment and separation between patrons and the public are allowed.
- Canopies are not allowed. Umbrellas supported directly on the ground are permitted.
- ADA Requirements for Parking Lot/Lane Use: Outdoor expansion into a private parking lot or the street parking lane requires installing a visible and tactile edge pursuant to Americans with Disabilities Act guidelines. This edge shall consist of temporary posts, wheel stops, barricades, or their equivalents. Retro reflectors shall be installed along the edge and shall comply with the Accessibility requirements.
- Custom Decks/Platforms: Submitted permit drawings must be signed and stamped by a responsible design professional such as a registered Civil or Structural Engineer licensed in the state of California.
- Lighting and Wiring: Solar-powered lights or other alternatives shall be permitted, but electrical lighting elements that contain wires that cross the sidewalk are not permitted.
Can alcohol be served in these new outdoor areas?
Please visit abc.ca.gov for guidance.
- Temporary banners and temporary A-frame signs are not allowed.
- Singage can be incorporated onto umbrella coverings.
The property owner must sign the encroachment agreement required with the permit application. A BID can apply for a permit application provided that the encroachment agreement is signed by all property owners.
How will enforcement be handled?
Residents can call 619-236-5500 or visit sandiego.gov/ced to report concerns about how an expanded patio space is operating. The City's Code Enforcement Division will investigate complaints received from the public about the location or operation of an outdoor area. If an inspector finds a violation of these guidelines or any other applicable provision of San Diego municipal codes, the eligible business and property owner will be responsible for resolving the issue and paying any enforcement‐related fines or penalties.
Fees for all Spaces as Places Application Types
- Standard inspection and review rates apply.
- Fees due at Submittal: Application fees are required at the time of project submittal. See Information Bulletin 502, "Fee Schedule for Construction Permits - Grading and Public Right of Way." Fees are non-refundable, regardless of whether a permit is approved or denied. In addition, streetaries are subject to the Right of Way Permit, Construction Plan, Small Format fees and other miscellaneous fees.
- Fees due at Issuance: Inspection fees are required at the time of project issuance. See Information Bulletin 502, "Fee Schedule for Construction Permits - Grading and Public Right of Way." Also, at issuance, if the applicant proposes to keep the streetary restricted to customers during operational hours, the applicant will be required to pay a per square feet exclusive use fee.”
Streetary Fees
Applicants for Streetaries are required to pay an exclusive use fee per the Spaces as Places exclusive use fee resolution. If the applicant proposes to keep the streetary restricted to customers during operational hours, the applicant must pay an exclusive use fee per square foot.
Areas identified as having high and very-high access to opportunity will be required to pay $30 per square foot per year, areas identified as having moderate access to opportunity will be required to pay $20 per square foot per year and areas identified as having low- and very-low access will be required to pay $10 per square feet per year. Since these permits are valid for two years, applicants will be required to pay double these amounts resulting in fees of $60, $40 and $20 per square foot, respectively. These fees per square foot will be required every two years if a permit is renewed. Please review the City of San Diego Climate Equity Index to determine which opportunity a business is located in.
Applicants for Streetaries must also pay a Development Impact fee per the Planning Department's Development Impact Fee Schedules.
What does the permit process entail?
First, applicants must apply for the permit. Second, Development Services staff will review the application and other submitted items. Third, the permit will be issued upon payment of all applicable fees. Fourth, a City inspection will occur. Last, the business will be able to operate in the permitted area.
There may be planned and unplanned construction, including the installation of 5G networking equipment and other utilities, including construction work related to the City's Capital Improvements Program, that may impact a business's ability to expand outdoors. The Development Services Department may be reviewing work that may already be moving through city processes. That would take priority over a newly received request for a new Spaces as Places permit. However, both may be accommodated, depending on the proposal and timing of the closures.
Do I need to provide additional parking for the new expanded outdoor business area?
Most businesses do not need to provide additional parking spaces. Businesses that are located within the Beach Parking Impact Overlay Zone must provide replacement parking for any spaces that are repurposed for outdoor dining, including street parking spaces. The replacement parking should be newly created spaces or parking spaces that are surplus spaces in excess of required parking requirements. This form is used to provide replacement parking spaces on a separate property.
How long is a Right-of-Way Permit for a Spaces as Places Streetary valid for?
The permit is valid for two years and can be renewed for an additional two years.
When did the Coastal Commission approve the Spaces as Places regulations for use?
The regulations were approved on Aug. 11, 2023, and the City can now issue permits for Spaces as Places in the Coastal Zone.
How do I know if my business is located within the Coastal Zone?
This map can be used to determine if a business is located within the Coastal Zone.
My business is located within the Coastal Zone. Do I need to apply for a Coastal Development Permit?
Most businesses will not need to make a separate application for a Coastal Development Permit. For most locations in the Coastal Zone, a Coastal Development Permit will be added by City staff to the Right-of-Way Permit or Building Permit application, requiring no action on the part of the business. Businesses that are located within the Appealable Area of the Coastal Zone will need to make a separate application for a Coastal Development Permit. The Appealable Area of the Coastal Overlay Zone is generally located between the first public roadway and the ocean. This map can be used to determine if a business is within the Appealable Area.
This map can be used to determine if a business is within the Appealable Area. The Coastal Development Permit will be processed concurrently with the Right-of-Way Permit or Building Permit. A separate application is not required for the Coastal Development Permit in the Non-Appealable Area. The City’s Planning Reviewer for your project will make Coastal Development Permit findings as a part of their review signoff for the project, and this will serve as the Coastal Development Permit.
This map shows the boundaries of the Beach Parking Impact Overlay Zone.
Will the City inspect my Streetary platform?
Yes, after the permit is issued, the City will inspect the Streetary to verify consistency with the approved plans.
What Contractor license is required to install a Streetary platform?
A Class B license is required.
What access issues should I keep in mind?
- The City's Office of ADA Compliance and Accessibility has several helpful links that can be found here: sandiego.gov/adacompliance/links.
- The Development Services Department has published an Accessibility Guide for Small Businesses.
- A four-foot clear path for accessibility purposes is required to be provided through any business expansion onto the sidewalk or street parking lane.
- Accessible parking shall not be removed, nor will access to the spots be blocked.
- The expansion shall be designed and operated so that unsafe conditions are not created for people with disabilities, visual impairments, or blindness.
- The surface of accessible portions of the temporary business expansion shall be level and have a running slope and a cross slope that does not exceed 2% (1-unit vertical in 50 units horizontal).
- The temporary business expansion shall not be located in a sunken area unless an accessible ramp is provided per the City of San Diego Standard Drawings, California Building Code or the Americans with Disabilities Act, whichever provides greater accessibility.
- If expansion has multiple outdoor areas, then accessible access and accommodations only need to be provided to one of the areas as long as all areas are equivalent.
- At least one wheelchair seating space shall be provided for every 20 seats or portion thereof in each kind of setting.
- When multiple accessible seating spaces are provided, they shall be reasonably distributed and integrated within the sidewalk cafe area.
- Accessible wheelchair spaces shall have a minimum unobstructed maneuverability dimension of four by three feet and changes in level are not permitted within the space.
- The wheelchair turning space shall be 60 inches in diameter and located entirely within the platform.
- Access to designated wheelchair spaces shall be provided via an accessible path with not less than a 4-foot unobstructed width.
- All areas of newly designed facilities and altered portions of facilities shall comply with accessibility requirements, including all services provided outside of the building, on sidewalks and parking lots, in patios, etc.
- At least one accessible route shall be provided within the site from accessible parking spaces and accessible passenger drop-off and loading zones, public streets and sidewalks, and public transportation stops to the accessible building or facility entrance they serve. This means that persons with mobility impairments shall be able to access the outdoor facilities by an accessible route from the location they arrive on the site, from the public right-of-way and accessible parking spaces.
- At least one accessible route shall connect accessible buildings, accessible facilities, accessible elements, and accessible spaces that are on the same site. This means that an accessible route shall be provided from the outdoor facility to the building entrance and the toilet facilities.
- Floor and ground surfaces shall be stable, firm and slip-resistant.
- Carpet or carpet tile shall be securely attached and shall have a firm cushion, pad, or backing or no cushion or pad. Carpet or carpet tile shall have a level loop, textured loop, level cut pile, level cut/uncut pile texture. The pile height shall be ½ inch (12.7 mm) maximum. Exposed edges of carpet shall be fastened to floor surfaces and shall have trim on the entire length of the exposed edge. This means that the edges of the carpet turf shall be adequately secured to prevent it from getting tangled in the wheels of wheelchairs or scooters, creating an obstruction for such wheels to maneuver.
- Where dining and drinking surfaces are provided for the consumption of food or drink, at least 5% of the seating spaces and standing spaces shall comply with the accessibility standards.
- Applicants must also check against planned bicycle network improvements for available curb space.


